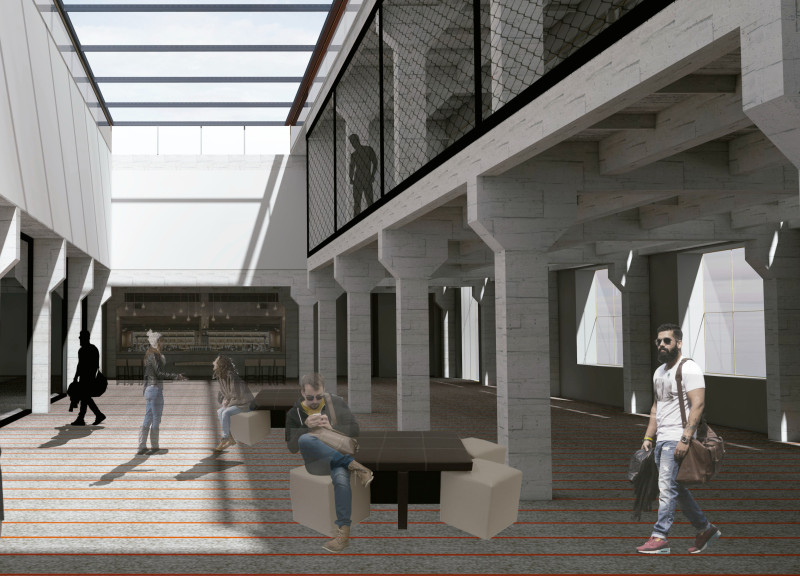5 key facts about this project
The project serves multifaceted functions, including hosting live performances, rehearsals, workshops, and vinyl production. The integration of these diverse functions within a single facility illustrates an adaptive design approach that encourages collaboration among artists and supports the evolution of alternative music in the region.
Innovative Spatial Configuration
The layout of the Experimental Center is optimized for flexibility and interaction. Key areas include an auditorium for performances able to accommodate large audiences, rehearsal rooms designed for both individual and collaborative use, and dedicated creative workspaces for vinyl production and sound experimentation. This strategic spatial organization facilitates not only the artistic processes but also promotes a sense of community among users.
Material Selection and Sustainability
The project utilizes a careful selection of materials that reflect both contemporary practices and the historical context of Cēsis. Reinforced concrete provides the primary structural system, ensuring durability. Steel elements are utilized for their strength, allowing for diverse spatial configurations, while glass facades create transparency, merging indoor activities with the outdoor environment. Wood finishes add warmth and invite community interaction. The design prioritizes sustainability through the use of eco-friendly materials and energy-efficient systems, aligning with modern architectural principles.
Community-Centric Design Approach
This project distinguishes itself through its community-centric design philosophy. Local artists have been actively engaged in the planning process, ensuring that the facility meets their specific needs and fosters a sense of ownership. The incorporation of outdoor spaces encourages public engagement and hosts various events, creating opportunities for cultural exchange. By bridging the gap between past industrial use and future artistic endeavors, this project stands as a model for urban revitalization in Cēsis.
For more detailed insights into the architectural plans, sections, designs, and ideas that define this project, readers are encouraged to explore the project presentation further.


























