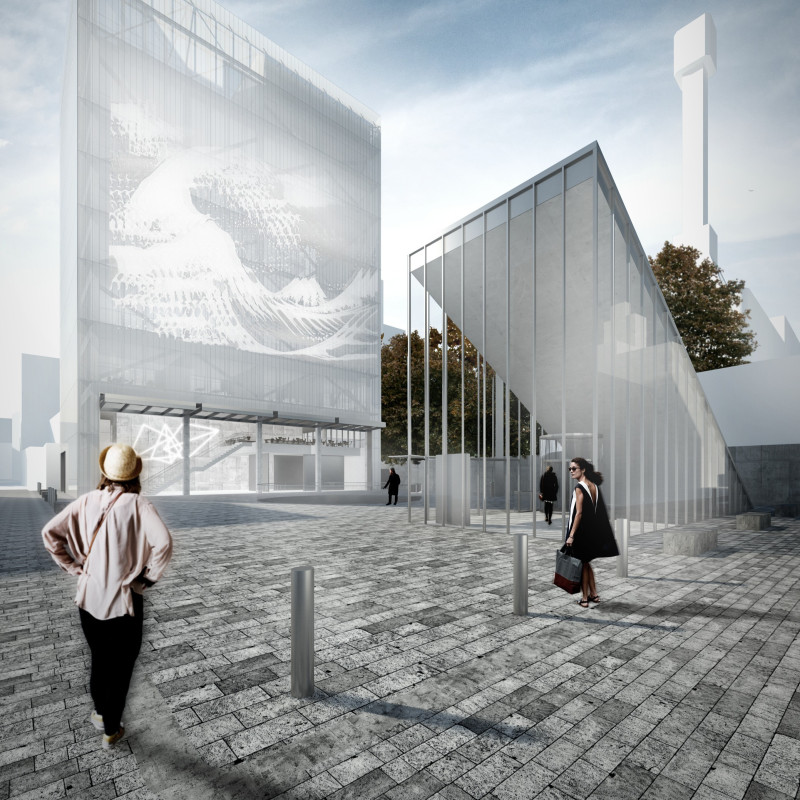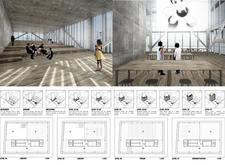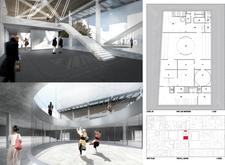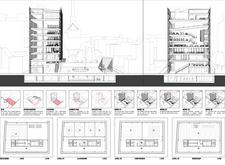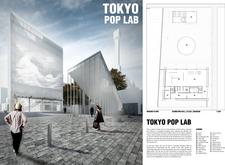5 key facts about this project
**Overview**
Located in Tokyo, Japan, the Tokyo Pop Lab serves as a multifunctional cultural hub designed to enhance community interaction through educational and creative programming. The facility accommodates a variety of activities, including digital media productions, live performances, and workshops, reflecting the vibrant cultural fabric of its urban context. With a focus on accessibility and interactivity, the design aims to foster a space that bridges local culture and contemporary innovation.
**Spatial Configuration**
The spatial organization of the Tokyo Pop Lab prioritizes fluidity and connectivity, employing an open atrium as a central feature that facilitates natural circulation throughout the building. This arrangement encourages exploration among various levels and distinct areas. Key components include a basement designated for cultural events and performances, a ground level that integrates pop-up labs and exhibit spaces for public engagement, and adaptable classrooms and studios on upper levels. Vertical elements such as stairways and ramps guide visitors through the space, while features like suspended installations contribute a playful quality to the user experience.
**Material Choices**
The material palette of the Tokyo Pop Lab is intentionally selected to serve both aesthetic and functional purposes. Concrete is the primary structural component, chosen for its durability and ability to create expansive open spaces. Extensive use of glass in the façade enhances transparency, inviting natural light and fostering a connection with the surrounding environment. Wood is incorporated in flooring and furnishings to provide warmth, complementing the starkness of concrete. Additionally, metal is utilized in both structural and decorative applications to convey a contemporary design ethos. This combination of materials not only reflects a dialogue between tradition and modernity but also establishes dynamic spatial experiences throughout the facility.


