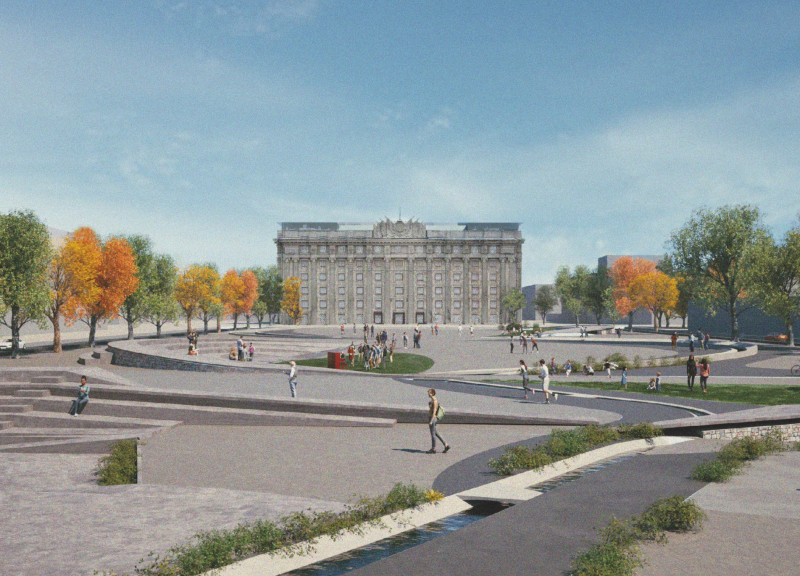5 key facts about this project
From a distance, the building captures attention through its thoughtful composition and engaging silhouette. The overall form is characterized by a series of interlocking volumes that create a dynamic visual experience as one moves around the site. This fragmentation allows the structure to blend into its context rather than dominate it, reflecting a design philosophy that prioritizes integration over isolation. The various building sections are intended to represent the multifaceted nature of their function, catering to a diverse set of activities within a cohesive architectural environment.
The project utilizes an array of materials that draw from local sources, enhancing both its sustainability and its connection to the surrounding landscape. Key materials include reinforced concrete, which serves as the primary structural element, providing durability while allowing for an openness in space. Large expanses of glass are strategically incorporated to maximize natural light, creating a vibrant indoor environment while offering views of the surrounding area. This transparency fosters a sense of connection between the occupants and the outside world, crucial for a building designed for public engagement. Additionally, the use of wooden elements, perhaps sourced from sustainable forestry practices, introduces warmth to the architectural language, balancing the predominant colder materials.
The design embodies a series of innovative approaches, particularly in its response to local climate conditions. Passive design strategies are evident, as the building features overhangs and operable windows that facilitate natural ventilation and shading. These elements work together to reduce reliance on mechanical cooling and heating systems, aligning with modern principles of energy efficiency. Such an approach reflects a commitment to sustainable architecture, responding thoughtfully to environmental concerns while ensuring the comfort of its occupants.
Attention to detail is evident in how the indoor and outdoor spaces are arranged. The landscape design complements the architecture, incorporating native plant species that require minimal irrigation. Pathways and gathering spaces are thoughtfully laid out, encouraging interaction among users and promoting community engagement. The thoughtful arrangement creates an atmosphere conducive to social interaction, underscoring the project’s role as a hub for activities and gatherings.
In terms of architectural plans and sections, the layout is designed to facilitate flexibility in use. Open-plan configurations within key areas allow for a variety of setups, whether for public events, exhibitions, or smaller gatherings. Carefully positioned walls and partitions enable the creation of intimate spaces when required, demonstrating a versatile approach to interior design. This flexibility is a vital aspect of the project, allowing it to adapt to the evolving needs of the community.
Through its compelling architectural designs and conscious material choices, this project emerges as a testament to thoughtful urbanism and community-oriented design. It embodies a balanced relationship between built form and the environment, enhancing the functionality and aesthetic of the space. For those intrigued by architectural ideas that prioritize sustainability and community, a deeper exploration of the architectural plans, sections, and detailed designs of this project promises to provide valuable insights into contemporary architectural practice. Engaging with the full presentation of the project will further illuminate how each element has been carefully considered to fulfill its intended vision while serving the community effectively.


 Jun Sakamoto,
Jun Sakamoto,  Masaki Hattori
Masaki Hattori 























