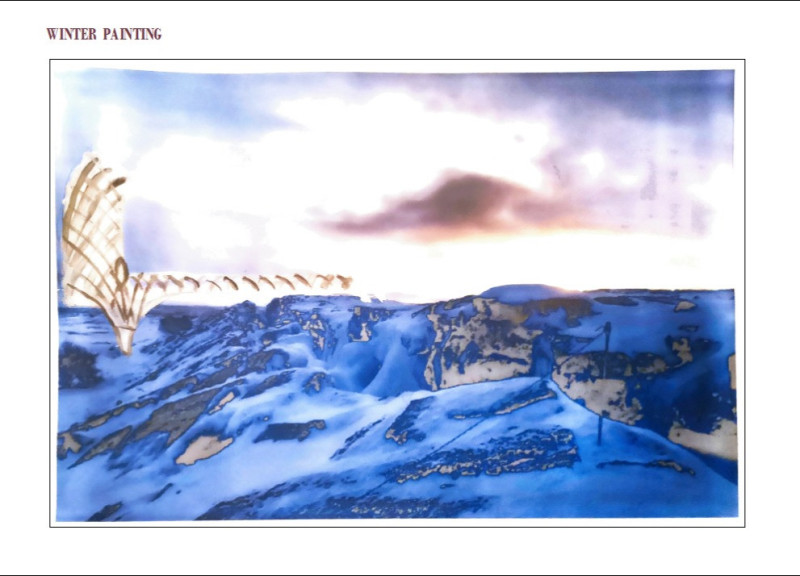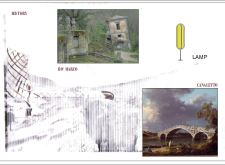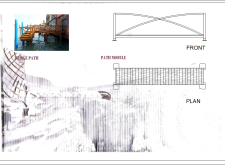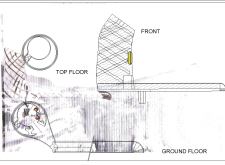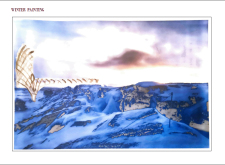5 key facts about this project
The primary function of this structure is to serve as a multi-purpose space that accommodates recreational, educational, and contemplative activities. It emphasizes accessibility and fosters social engagement while providing intimate settings for reflection.
The design utilizes a selection of materials that include wood, concrete, glass, and steel, which helps create a cohesive visual language and structural integrity. Wood is navigated to provide warmth and connection to nature, while concrete serves as the backbone of the project, ensuring durability in all conditions. Glass is strategically incorporated to enhance natural light and transparency, reinforcing the link between interior and exterior environments. Steel is selected for its strength, enabling wide spans and innovative forms.
The project features several distinctive elements that set it apart from standard architectural endeavors.
The incorporation of a bridge pathway exemplifies an innovative approach to mobility and connection, drawing on historical wooden walkways associated with cultures that celebrate water sustenance. This pathway is not merely functional; it becomes a landscape component that invites users to explore and engage with the surrounding natural environment.
Additionally, the spatial organization reflects a nuanced understanding of public versus private domains. The design is open so that the ground floor encourages communal interactions, whereas the upper levels are configured for quieter, personal engagement with breathtaking views. This deliberate juxtaposition emphasizes the project's adaptability to various social dynamics.
The lighting design is carefully considered, utilizing ambient solutions that facilitate evening use while promoting a warm atmosphere. This enhances usability without compromising the architectural integrity of the structure.
Beyond these elements, the project exhibits a thoughtful preservation of historical context through its aesthetic selection, which aligns with classic architectural motifs while embracing modern design principles. The result is a structure that pays homage to its geographical setting while contributing positively to the architectural landscape.
For a comprehensive understanding of the project, including architectural plans, sections, and detailed designs, readers are encouraged to explore the full presentation. This examination will provide deeper insights into the innovative architectural ideas that underpin this project.


