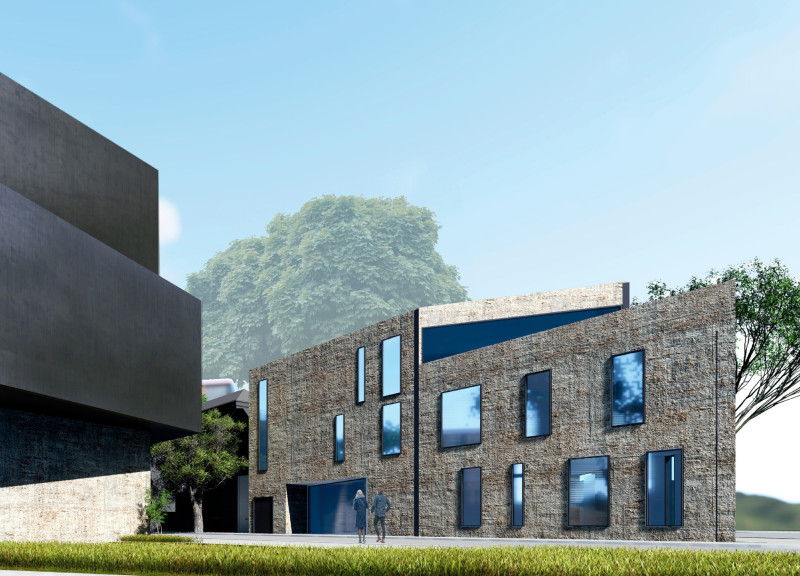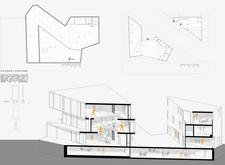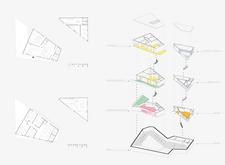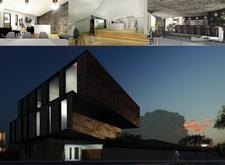5 key facts about this project
In terms of function, the academy operates as a comprehensive training center for tattoo artistry. It offers workshops, training sessions, and exhibitions, making it a prominent destination for both learning and showcasing tattoo art. The layout is purposefully crafted to facilitate interaction and collaboration among students, instructors, and visitors. By providing spaces dedicated to education, creation, and exhibition, the design ensures that the academy supports both the technical aspects of tattooing and the artistic passions of its students.
The architectural design features a thoughtful arrangement of distinct yet interconnected areas. The ground floor accommodates administrative functions, a welcoming reception, and various workshop spaces. Here, students are given the tools to learn a range of tattooing techniques in an environment that encourages hands-on practice. The first floor transitions to a gallery-like space, promoting exposure to various tattoo artworks and styles, allowing students to engage with the history and evolution of the practice. The second floor includes quieter spaces that cater to private guests, such as visiting artists or students, ensuring that the academy remains a nurturing space for creativity and focus.
One of the unique aspects of the Melbourne Tattoo Academy is how the design plays with form and materiality. The building's exterior showcases a combination of concrete and expansive glass, creating an inviting facade that bridges the indoor environment with the urban landscape. This aesthetic not only introduces natural light into the building but also symbolizes transparency and openness, essential themes in the tattoo community. The use of concrete provides a robust and industrial feel, while strategically placed wooden accents contribute warmth and comfort, enhancing the overall sensory experience within the academy.
Additionally, the project's layout is designed with flow and accessibility in mind. Thoughtfully positioned staircases and ramps promote ease of movement between levels, encouraging spontaneous interaction between students and the public. This seamless transition enhances the ambiance and reinforces the academy’s role as a community gathering space.
The Melbourne Tattoo Academy stands as a modern architectural narrative that challenges conventional perceptions of tattooing, positioning it as a respected art form. By integrating educational facilities with public exhibition spaces, the project highlights the importance of visibility and appreciation for this cultural practice. The academy is more than a building; it represents a commitment to fostering artistic identity within the community.
For those interested in further exploring the architectural dimensions of this project, including architectural plans, sections, and design ideas, I encourage you to delve deeper into the presentation of the Melbourne Tattoo Academy. Observing these elements will provide richer insights into how the project's architectural design and functionality come together to create a meaningful space for education and artistic expression.


























