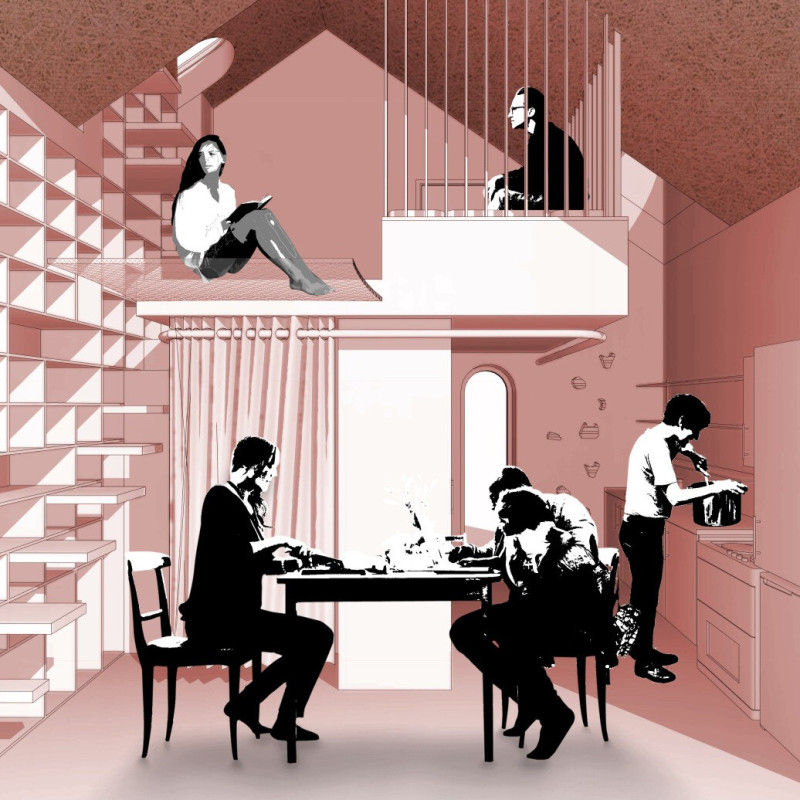5 key facts about this project
The primary function of the project is to serve as a mixed-use development that harmoniously blends residential, commercial, and communal spaces. This multifunctionality is strategically designed to cater to the diverse needs of the community, fostering interaction among residents and visitors alike. The design emphasizes accessibility, creating seamless transitions between the different functions of the building. This not only enhances usability but also nurtures a vibrant social atmosphere that is essential in urban settings.
Architecturally, the project showcases a contemporary aesthetic characterized by clean lines and an open layout, which invites natural light into the interiors. The facade is a significant aspect of the design, incorporating a combination of materials such as glass, concrete, and steel. These materials work together not only for their functional properties but also to create a visually appealing composition that reflects the structure’s modern identity. The use of glass allows for transparency, blurring the boundaries between inside and outside, while also providing panoramic views of the surrounding landscape.
Incorporating sustainable practices, the design integrates green technologies and materials that minimize environmental impact. Green roofs and living walls enhance biodiversity while providing residents with additional recreational spaces. The choice of local materials supports regional industries and reduces the carbon footprint associated with transportation. Additionally, energy-efficient systems have been incorporated to optimize resource management, demonstrating a commitment to sustainable architectural practices.
Unique design approaches are evident throughout the project, particularly in its response to the urban landscape. By creating informal gathering spaces, the project encourages community interaction in ways that traditional buildings may not. This includes open plazas and terraces that provide ample opportunities for socialization and leisure activities. Furthermore, the architects have incorporated elements such as art installations and landscaping that not only beautify the surroundings but also promote local culture and history.
Attention to detail is a hallmark of this architectural endeavor. Features such as integrated seating areas, varying ceiling heights, and strategically placed windows contribute to an inviting atmosphere. Each aspect of the design has been carefully considered to ensure functionality while maintaining aesthetic appeal. This meticulous approach is reflective of the architects' understanding of user experience, advocating for spaces that are not only visually striking but also pragmatically beneficial.
The synergy between architectural design and functionality is evident as the building effectively responds to the needs of its users while harmonizing with the existing urban fabric. This balance between innovation and context underscores the project’s objective to create spaces that are both practical and aspirational.
For those interested in a deeper exploration of this architectural project, reviewing the architectural plans, architectural sections, and architectural designs can provide further insights into how these ideas were realized. Engaging with the specifics of the design will offer a clearer understanding of the thought processes that shaped this noteworthy addition to the urban landscape. The integration of unique architectural ideas illustrates how thoughtful design can significantly enhance the communal experience of urban living.


























