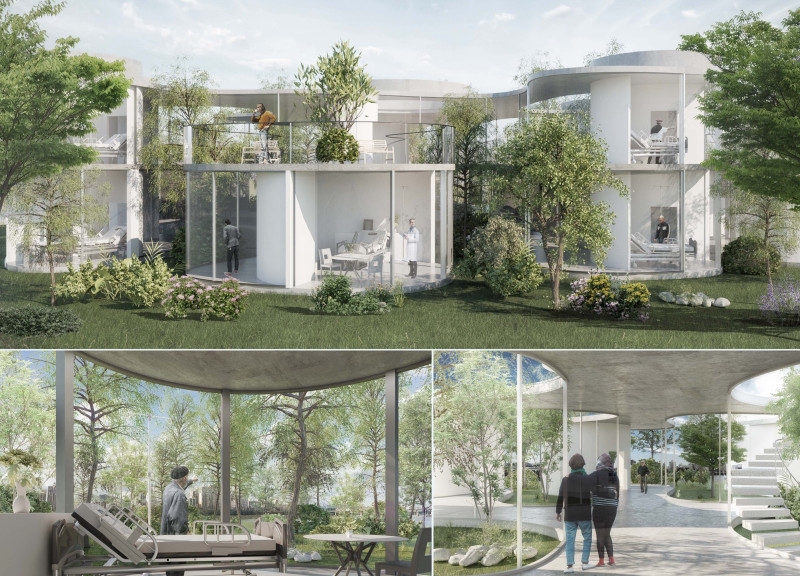Utilizing charred wooden shingles and extensive glass facades, this facility integrates landscape and architecture to create a calming environment focused on the psychological well-being of terminally ill patients.
5 key facts about this project
01
Utilizes charred wooden shingles, enhancing fire resistance and aesthetic appeal.
02
Incorporates cross-laminated timber panels for sustainability and structural efficiency.
03
Features a bent A-frame design that maximizes natural light and views of the landscape.
04
Integrates landscaped therapy gardens directly accessible from patient rooms.
05
Employs extensive glass facades to create a seamless connection with the surrounding nature.
General keywords
Project specific keywords
The architectural design project titled "Back to Nature" is a facility developed specifically to support the psychological well-being of terminally ill patients. Set on Seonyudo Island along the Han River, this facility serves as a refuge where patients can engage with natural elements to enhance their healing experiences. The project integrates the built environment with the surrounding landscape, illustrating a commitment to facilitating recovery through nature-infused architecture.
Spatially, the facility is organized into a series of interconnected pods that serve distinct functions while promoting a natural flow between spaces. This configuration allows for privacy in patient rooms while also fostering interaction in communal areas. Each room has been designed to offer visual access to landscaped gardens, which are strategically placed around the structure, creating a sense of connection to the environment.
Unique Design Approaches and Materiality
A notable feature of the "Back to Nature" project is its careful selection of materials. The extensive use of glass for façades maximizes natural light and ensures unobstructed views of the surrounding greenery. Concrete elements provide durability while blending with the natural terrain. Wood is used throughout the interior spaces to introduce warmth and a tactile sensory experience, creating a soothing environment. Steel is incorporated in structural components where necessary, adding an element of robust support to the overall design.
This facility emphasizes individual privacy while not isolating patients. The circular design of private rooms is a deliberate choice that reflects the organic forms found in nature, promoting a sense of comfort and safety. Additionally, communal spaces are designed for flexibility, accommodating various activities that encourage social engagement, essential for mental well-being.
Integration of Nature and Health
Incorporating landscaping into the architectural planning is another element that sets this project apart. Native flora is carefully chosen to create therapeutic gardens, offering patients quiet areas for reflection and connection to nature. These outdoor spaces are designed to be accessible and promote interaction with the natural environment. This thoughtful blending of architecture and landscape signifies a shift toward healthcare designs that prioritize mental health alongside physical healing.
The "Back to Nature" project represents a paradigm shift in healthcare architecture by demonstrating how facilities can enhance patient experiences through careful design. Its holistic approach combines spatial configuration, material selection, and landscape integration to foster an environment conducive to healing.
Explore the project presentation to gain deeper insights into architectural plans, architectural sections, and architectural designs that showcase the innovative ideas implemented in this facility. By reviewing these elements, you can fully appreciate how the architectural decisions contribute to the overall function and impact of the project.
Spatially, the facility is organized into a series of interconnected pods that serve distinct functions while promoting a natural flow between spaces. This configuration allows for privacy in patient rooms while also fostering interaction in communal areas. Each room has been designed to offer visual access to landscaped gardens, which are strategically placed around the structure, creating a sense of connection to the environment.
Unique Design Approaches and Materiality
A notable feature of the "Back to Nature" project is its careful selection of materials. The extensive use of glass for façades maximizes natural light and ensures unobstructed views of the surrounding greenery. Concrete elements provide durability while blending with the natural terrain. Wood is used throughout the interior spaces to introduce warmth and a tactile sensory experience, creating a soothing environment. Steel is incorporated in structural components where necessary, adding an element of robust support to the overall design.
This facility emphasizes individual privacy while not isolating patients. The circular design of private rooms is a deliberate choice that reflects the organic forms found in nature, promoting a sense of comfort and safety. Additionally, communal spaces are designed for flexibility, accommodating various activities that encourage social engagement, essential for mental well-being.
Integration of Nature and Health
Incorporating landscaping into the architectural planning is another element that sets this project apart. Native flora is carefully chosen to create therapeutic gardens, offering patients quiet areas for reflection and connection to nature. These outdoor spaces are designed to be accessible and promote interaction with the natural environment. This thoughtful blending of architecture and landscape signifies a shift toward healthcare designs that prioritize mental health alongside physical healing.
The "Back to Nature" project represents a paradigm shift in healthcare architecture by demonstrating how facilities can enhance patient experiences through careful design. Its holistic approach combines spatial configuration, material selection, and landscape integration to foster an environment conducive to healing.
Explore the project presentation to gain deeper insights into architectural plans, architectural sections, and architectural designs that showcase the innovative ideas implemented in this facility. By reviewing these elements, you can fully appreciate how the architectural decisions contribute to the overall function and impact of the project.



















