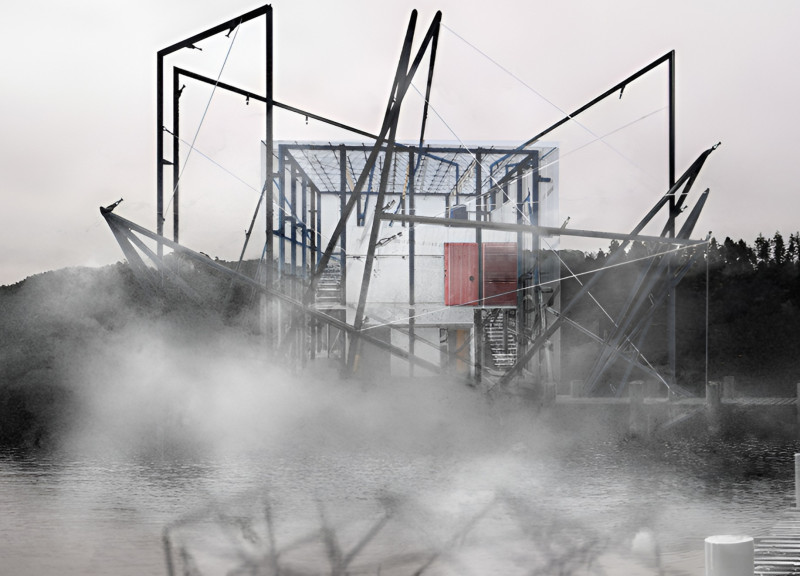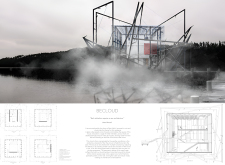5 key facts about this project
The function of Becloud is multifaceted, providing living quarters while promoting engagement with the outdoors. The design prioritizes natural light and the interplay of interior and exterior spaces, creating an environment that is both open and intimate. The architects have conceptualized a home that adapts to the dynamics of the weather, utilizing flexible boundaries that allow for modulation of the space according to the residents’ needs and preference for interaction with the external environment.
An essential feature of the design is its innovative utilization of materials. The project makes extensive use of glass to create large, transparent surfaces that dissolve the boundaries between inside and outside. This choice not only maximizes views of the serene lake and surrounding landscape but also allows for abundant natural light to penetrate the interior. This transparency is complemented by structural elements crafted from steel, which contributes to the home's resilience while maintaining a sense of lightness in its profile. Wood adds warmth and texture to the space, juxtaposing the colder feel of glass and steel, facilitating a balance that promotes comfort.
The spatial organization of Becloud is carefully planned, featuring a central green court that serves as a vital transition area, bridging indoor and outdoor living. The living room is designed as a spacious, sunlit area that enhances the connection to nature, while bedrooms are strategically positioned to optimize privacy and serene views of the lake. An open-concept kitchen integrates seamlessly with the living area, supporting social interaction and fluid movement within the home. The outdoor dining deck extends the living space, promoting alfresco dining against the backdrop of the picturesque landscape, reinforcing the relationship between the structure and its setting.
The Becloud project is distinguished by its unique design approach that emphasizes flexibility and responsiveness. Modular spaces within the home can be reconfigured to adapt to different functions, a feature that addresses the evolving needs of the inhabitants. Furthermore, the design uses operable glass panels that allow for passive climate control, ensuring that residents can comfortably engage with, or retreat from, changing environmental conditions.
Sustainability is a pervasive theme in Becloud's design, with an emphasis on using natural materials and energy-efficient systems that align with contemporary environmental standards. This approach not only reflects a commitment to ecological awareness but also enhances the overall living experience, allowing residents to enjoy the beauty of their surroundings while minimizing their environmental impact.
In summary, Becloud stands as an exemplar of thoughtful architectural design, emphasizing a harmonious relationship between built form and nature. Its careful selection of materials, innovative spatial arrangements, and responsive environmental control systems foster an engaging and inviting living space. For those interested in further exploring the intricacies of this project, including its architectural plans, sections, designs, and ideas, a closer examination of the project presentation will provide valuable insights into the creative processes that shaped this unique dwelling.























