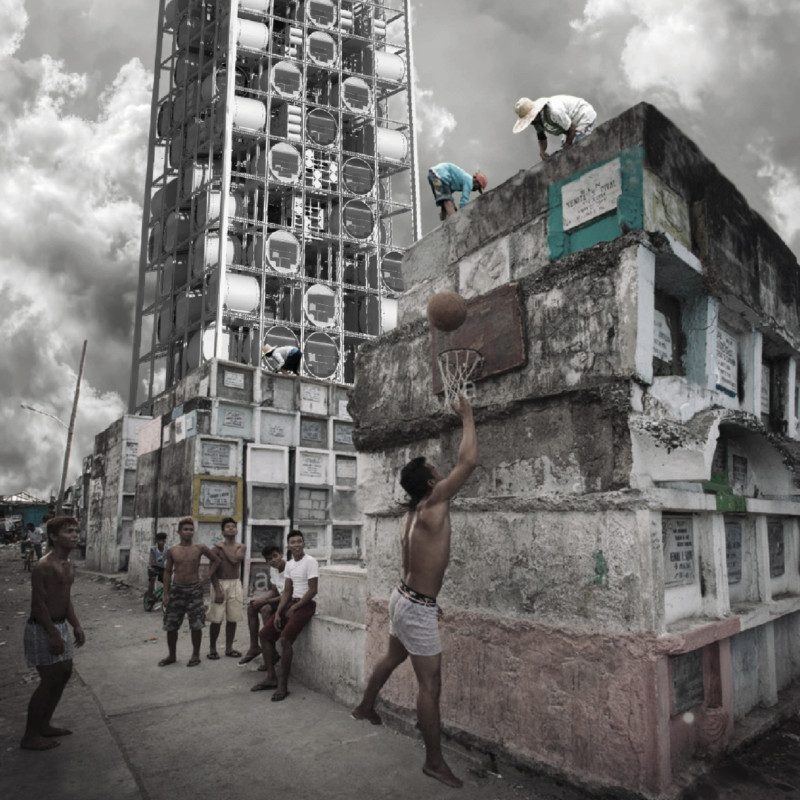5 key facts about this project
At its core, the project serves as a multifunctional space that accommodates a variety of activities, reflecting a keen understanding of community and environmental contexts. Its function blends versatility with comfort, making it an ideal setting for both social interaction and private contemplation. The layout promotes a fluid movement between spaces, allowing occupants to seamlessly transition from one area to another, which is enhanced by strategically placed openings and pathways that invite natural light and encourage engagement with the surrounding landscape.
The materials selected for this architectural design play a crucial role in establishing the project’s identity. The combination of concrete, glass, and wood is used to create a warm yet modern aesthetic. Concrete serves as a robust structural element, providing durability while establishing an industrial quality. Glass façades not only offer transparency and connection to the outside environment but also facilitate energy efficiency through natural daylighting, reducing the reliance on artificial lighting during the day. Meanwhile, the use of wood introduces a tactile warmth, softening the harshness often associated with concrete structures and fostering an inviting atmosphere.
A unique aspect of this project is its response to the geographical location, which influences both its form and function. The design incorporates local climatic conditions into its framework, utilizing passive design strategies that enhance thermal comfort and minimize ecological impact. By considering factors such as sunlight patterns, prevailing winds, and local materials, the architecture stands as a testament to its environment. This thoughtful consideration not only enriches the user experience but also showcases a commitment to sustainability and harmony with local ecosystems.
The architectural design is further distinguished by its innovative approaches to space utilization. Open floor plans and flexible room configurations allow for adaptability over time, accommodating changing needs of the occupants. The integration of outdoor spaces such as terraces and green roofs fosters a connection between the interior and exterior, promoting biodiversity and offering areas for relaxation and social gatherings. This blend of indoor and outdoor environments encourages occupants to engage with their surroundings, enhancing their overall experience within the space.
In summary, this architectural project encapsulates a holistic approach to design, prioritizing functionality, sustainability, and context. Its materiality, layout, and relationship with the environment not only reflect an understanding of contemporary architectural practices but also set a benchmark for future developments that aspire to balance form and function. Readers interested in delving deeper into this project are encouraged to explore its architectural plans, sections, and designs for a comprehensive understanding of the innovative ideas that define it.


 Franklind Jesku,
Franklind Jesku, 




















