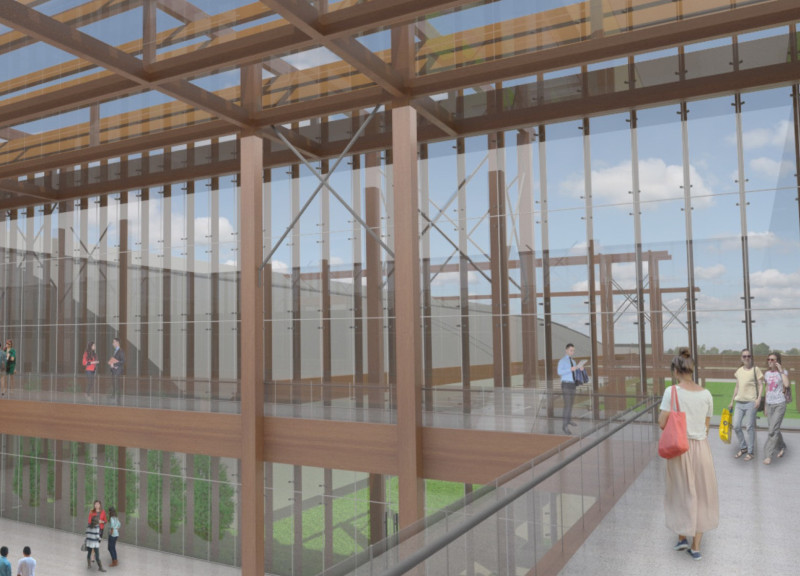5 key facts about this project
The design seeks to create a cohesive experience through clear sightlines and pathways. The main exhibition hall is accompanied by a central lobby and an auditorium wing, allowing for flexible use and an adaptive spatial configuration. The project employs extensive glass facades and natural materials, prioritizing daylighting and energy efficiency. Overall, the design aims to create an inviting environment conducive to various activities while reflecting the local architectural identity.
### Unique Design Approaches
One notable feature of the Kip Island Convention Center is its emphasis on local materiality. The careful selection of wood, glass, steel, and concrete not only highlights the region's resources but also reinforces cultural relevance. The extensive use of glass facilitates natural light penetration, enhancing user comfort and reducing reliance on artificial lighting.
The central lobby acts as a communal hub, encouraging social interaction and movement throughout the venue. Its design accommodates a variety of functions, from informal gatherings to formal events, ensuring adaptability over time. This flexibility is a crucial component of the project, allowing different configurations based on the needs of users.
### Site Integration and Community Engagement
The project’s layout demonstrates a strong connection to its natural surroundings. Outdoor spaces are crafted to offer flexible opportunities for community engagement, ranging from temporary markets to concerts. This integration fosters a sense of community ownership and pride in the convention center, making it a valuable asset to Kip Island.
The design also considers environmental sustainability, utilizing solar energy and efficient building systems to minimize its ecological footprint. This approach reflects a commitment to responsible architecture, aligned with contemporary practices in design and urban planning.
The Kip Island Convention Center stands as a thoughtful architectural project that balances functionality with community needs. For a more detailed exploration, including architectural plans, sections, and design concepts, readers are encouraged to delve deeper into the project presentation for a comprehensive understanding of its components and ideas.


























