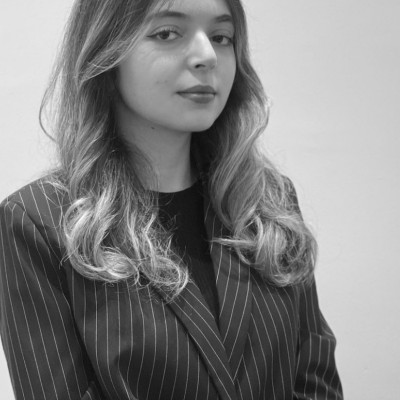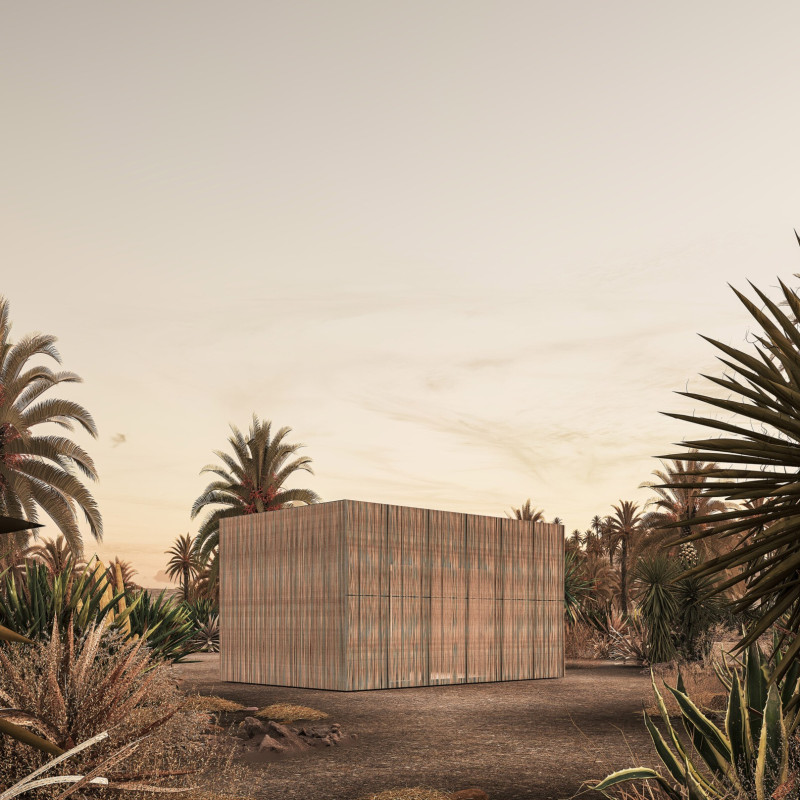5 key facts about this project
At its core, this architecture emphasizes the importance of community engagement and interaction. By incorporating open spaces, gathering areas, and flexible layouts, the design fosters a sense of belonging. The ground floor features expansive, transparent facades that invite passersby to engage with the activities within. This transparency not only enhances visual connectivity but also encourages spontaneous social interactions, making it a welcoming space for both residents and visitors.
The functional aspects of the project are enhanced by an intuitive design layout. Each floor has been carefully configured to accommodate diverse activities, ranging from cultural events to individual leisure activities. The use of modular spaces allows for adaptability, ensuring that the facility can evolve based on the needs of the community it serves. This flexibility is paramount, reflecting modern architectural ideas that respond to ever-changing social dynamics.
Important architectural details can be found throughout the project, illustrating the meticulous planning that has gone into its creation. The roof structure features a unique design that maximizes natural light penetration while minimizing solar heat gain. Large overhangs provide shade for outdoor seating areas, blurring the lines between indoor and outdoor spaces. The strategic placement of windows allows for cross-ventilation, promoting energy efficiency while enhancing occupant comfort.
Material selection plays a crucial role in defining the character of the project. A balanced mixture of concrete, glass, and sustainably sourced timber is evident in the design. Concrete provides a robust foundation, while glass facades facilitate interactions between the interior and exterior, creating a seamless transition. The wooden accents soften the overall appearance, adding warmth and texture that contrasts with the rigidity often associated with urban architecture. The thoughtful use of materials aligns with contemporary sustainability practices, ensuring that the project has a minimal environmental impact while delivering a functional and aesthetic experience.
The landscape surrounding the building complements its architectural form, incorporating green zones that enhance biodiversity and promote public health. Native plants have been chosen to create a low-maintenance, ecologically responsible environment. Pathways weave through these green spaces, encouraging exploration and connectivity. This careful consideration of landscaping reinforces the project’s commitment to integrating nature within urban contexts, promoting a harmonious dialogue between built and natural environments.
Unique design approaches are evident in the architectural layout, particularly in how they address the needs of a diverse user group. The project balances public openness with private retreats, catering to both community gatherings and individual experiences. Unique architectural features, such as a rooftop garden and multi-purpose community room, foster inclusivity and active engagement among users.
The design also incorporates advanced building technologies that contribute to its longevity and efficiency. The integration of smart building systems allows for better management of resources, such as energy and water, ensuring that the building operates sustainably over its lifecycle. This forward-thinking mindset not only meets current needs but also anticipates future demands, highlighting the project’s relevance in contemporary architectural discourse.
In summary, this architectural project exemplifies a strong commitment to community-oriented design while respecting environmental considerations. Its function as a dynamic space for interaction and reflection is enhanced through thoughtful planning, strategic material choices, and innovative design solutions. For those interested in a more in-depth exploration of the thought processes and architectural decisions that shaped this project, a review of the architectural plans, sections, and further design details is highly encouraged. This deeper examination will provide valuable insights into the architectural ideas that guided the project's development.


 Emna Cherif
Emna Cherif 























