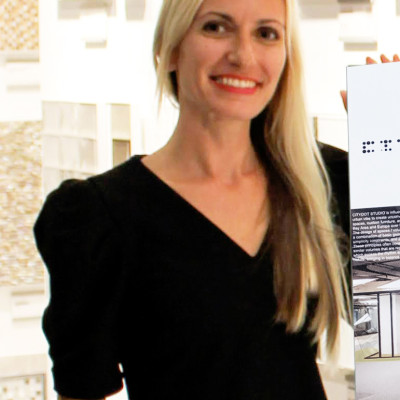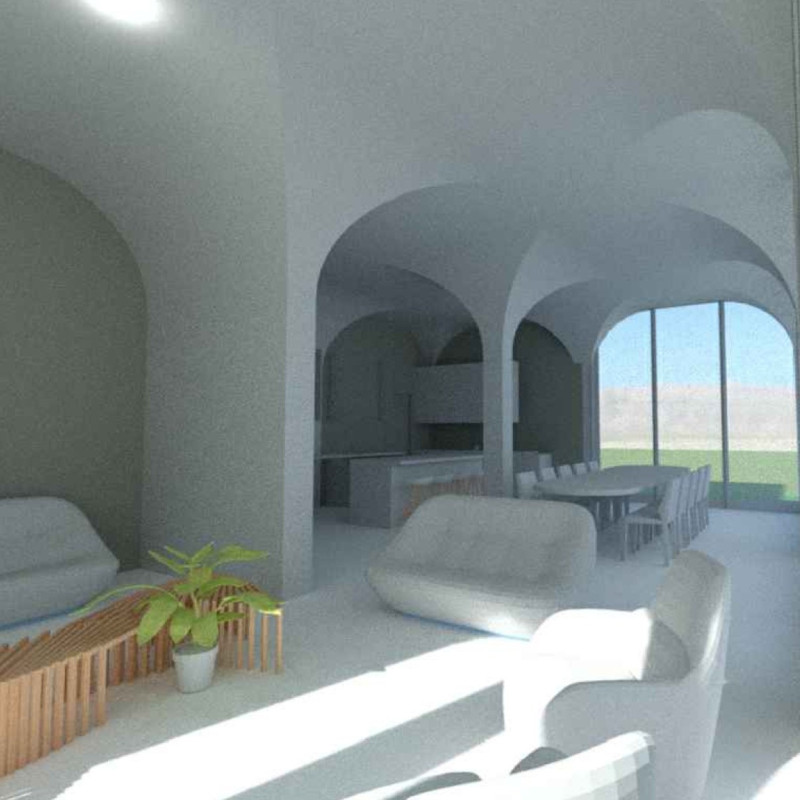5 key facts about this project
One of the most noteworthy aspects of this project is its conceptual foundation, which hinges on the idea of connectivity. The design incorporates various elements that facilitate interaction among users while also merging the indoor spaces with the outdoor environment. Large expanses of glass are employed to promote a sense of openness, allowing natural light to permeate the interiors and creating a fluid transition between the inside and outside. This design approach not only enhances the aesthetic appeal but also contributes to sustainability by reducing the need for artificial lighting during the day.
The materials selected for the construction of the project signify a careful consideration of both aesthetic and functional attributes. Predominantly, the facade features a combination of reinforced concrete, tempered glass, and natural timber, each chosen for their durability and representational value. The concrete provides a robust structural framework while also ensuring that the building can withstand environmental stresses. In contrast, the use of glass creates transparency, inviting the community into the space, while timber elements add warmth and a natural texture that humanizes the overall aesthetic.
In terms of layout, the project is strategically organized to maximize usability. Key spaces are delineated yet interconnected, ensuring that the layout remains intuitive. Public areas such as community halls and recreational spaces are designed to inspire engagement, promoting a sense of belonging among users. The architectural design prioritizes user experience, with well-defined circulation paths that lead to private sectors while preserving privacy through thoughtful spatial arrangements.
Moreover, unique design features such as green roofs and integrated solar panels underscore the project's commitment to sustainability. The green roofs serve multiple purposes—providing insulation, managing rainwater, and offering urban greenery that enhances biodiversity within the urban landscape. The integration of renewable energy sources through solar panels reflects an understanding of contemporary environmental challenges, positioning the project as a forward-thinking contribution to sustainable architecture.
The architectural sections of the building reveal an intriguing interplay of volumes, further emphasizing the dynamic nature of the design. Different heights and scales create visual interests that respond to both human scale and the larger urban context. This thoughtful manipulation of massing not only contributes to the overall aesthetic but also encourages a vibrant atmosphere throughout the varying spaces.
The project embodies a synergy of innovative architectural ideas and traditional elements, showcasing a design ethos that respects heritage while pushing the boundaries of contemporary practice. Distinctive overhangs and recessed balconies provide shade and visual interest, enhancing the comfort of outdoor spaces and allowing for versatility in their use throughout the year.
This architecture project invites viewers and users alike to engage with its spaces, encouraging exploration and interaction. The dual focus on beauty and functionality ensures that it serves both as a visual landmark in the urban fabric and a practical solution for the needs of its users. As you delve deeper into this project, exploring the architectural plans, sections, and designs will offer further insights into its thoughtful framework and the decision-making processes behind its development. Engaging with these details will provide a more comprehensive understanding of the project and its place within the architectural narrative of the region.


 Savina Vankova Kyurkchieva
Savina Vankova Kyurkchieva 























