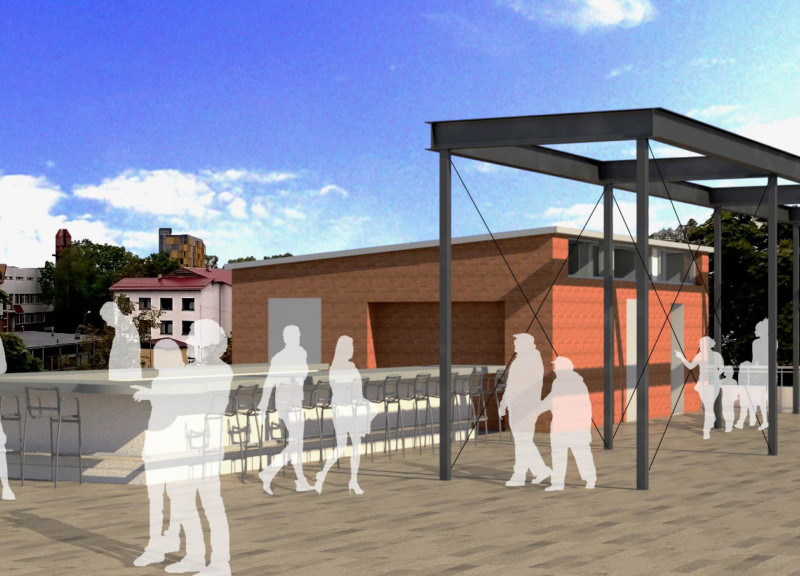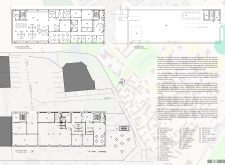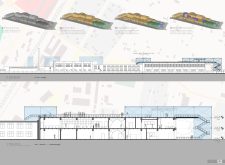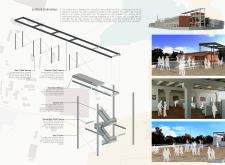5 key facts about this project
From its inception, the Mango Vinyl Hub represents a thoughtful response to cultural needs and the legacy of vinyl production. Rather than solely focusing on industrial efficiency, the design incorporates communal spaces that encourage social interaction and the sharing of ideas, thereby elevating the experience of those who use the facility. This dual purpose reinforces the idea that architectural projects can transcend their original functions to become valuable community assets.
The layout of the project is both intuitive and dynamic. The first floor primarily houses the vinyl manufacturing process, including areas for loading, distribution, and a welcoming reception space. It is designed to optimize workflow, ensuring that the factory operates efficiently without compromising accessibility for visitors. The integration of a lounge area within the factory setting fosters a collaborative environment, allowing manufacturers and artists to engage in informal discussions, ultimately enhancing creativity.
Ascending to the second floor, users find co-working spaces designed with flexibility in mind. These areas provide a conducive environment for freelancers and artists, complete with recording studios designed for both individual work and collaborative projects. Informal lounge spaces scattered throughout encourage networking and the exchange of ideas, reflecting a design philosophy that values community building. The architecture seamlessly supports the flow of movement between different functional zones, minimizing barriers and fostering interaction.
A distinctive feature of the Mango Vinyl Hub is its exterior stair system. Rather than adhering to traditional architectural pathways, these stairs create connections between various buildings within the site, promoting interaction and accessibility. This design choice positions the staircases not merely as a means of circulation but as social spaces where people can pause, engage, and collaborate. The stairs underline the philosophy that architecture should facilitate real human connections while also addressing practical needs.
The choice of materials in the project is carefully considered. Steel frame construction provides necessary structural integrity while allowing for wide-open spaces. Brick elements reflect the local architectural heritage, seamlessly integrating old and new. Architectural glass is employed extensively to enhance natural light, which creates inviting and warm interiors that encourage creativity. Concrete plays a vital role as well, providing durability and modernity to the design. The balance of these materials contributes to a cohesive design that pays homage to the past while firmly establishing its presence in the contemporary context.
An essential aspect of the Mango Vinyl Hub is its relationship with the surrounding environment. The project transforms the existing courtyard into a pedestrian-friendly outdoor space, inviting the community to gather and engage with the hub’s offerings. Green spaces are incorporated strategically, not only improving aesthetics but also promoting ecological sustainability through enhanced water management practices. This dedication to environmental considerations reflects a growing recognition within architecture of the importance of sustainable design.
Unique design approaches employed in the Mango Vinyl Hub further highlight the project's innovative spirit. The integration of communal and creative spaces within an industrial setting demonstrates a shift toward multifunctionality in contemporary architecture. This approach allows the building to adapt to various user needs over time, making it a resilient asset for the community. Additionally, the architectural design promotes a transparent relationship between the building’s interior and the outside world, inviting passersby to engage with the hub and its activities, thus breaking down barriers often found in traditional industrial facilities.
As you explore the project presentation, you will find detailed architectural plans, sections, and designs that further illuminate the thoughtful consideration behind each aspect of the Mango Vinyl Hub. Delve into these elements to gain a deeper understanding of the architectural ideas that drive this project forward, showcasing how design can effectively enhance community engagement while preserving the rich history of an industrial site.


























