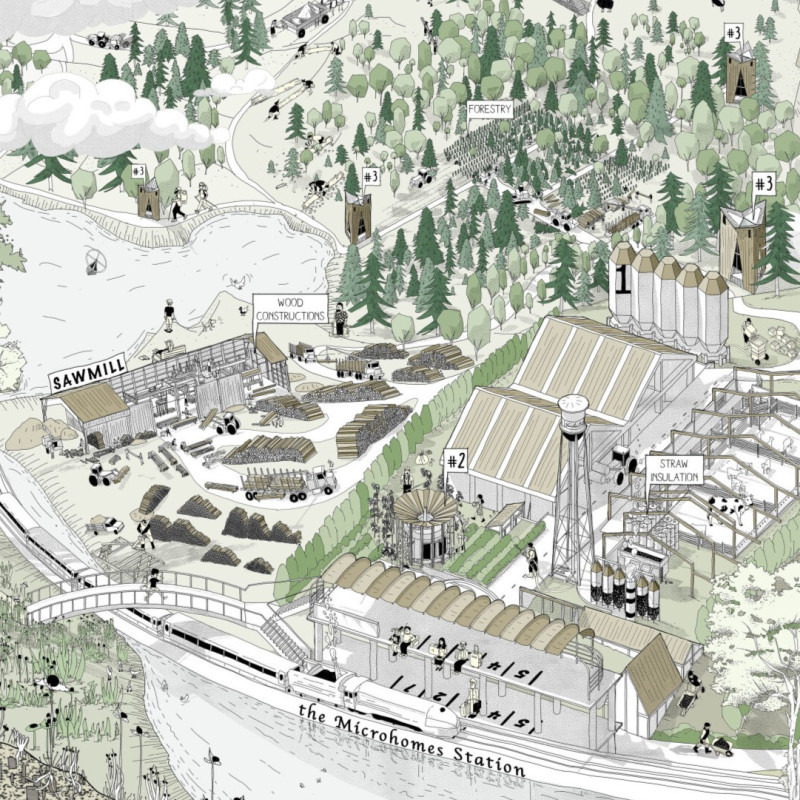5 key facts about this project
At its core, the architecture embodies a commitment to sustainability, employing eco-friendly materials and technologies that minimize environmental impact. The choice of materials reflects a careful consideration of durability and aesthetics; using glass to foster transparency and openness, alongside concrete and timber for structural integrity and warmth. The synergy between these elements enables the project to resonate with its surroundings while standing out as a modern architectural expression.
Within the design, significant components include the main atrium, which serves as the heart of the project. This spacious gathering area is bathed in natural light, thanks to strategically placed skylights that enhance the connection between the interior and the exterior. The atrium facilitates social interaction by providing a comfortable space for informal meetings, collaboration, and community events. Surrounding this central feature are a series of multipurpose rooms designed for various activities, from workshops to presentations. Each space is meticulously tailored to meet the diverse needs of its users, equipped with flexible walls and movable furniture, allowing for adaptive use.
Additionally, the integration of green spaces is a hallmark of this architectural design. Roof gardens and vertical planters enrich the environment while improving air quality and encouraging biodiversity. These green elements not only enhance aesthetic appeal but also promote well-being and sustainable practices, creating an inviting atmosphere that encourages visitors to engage with nature amidst a bustling urban setting.
Moreover, the project incorporates significant technological advancements. Smart building systems are seamlessly integrated to optimize energy efficiency and resource management. Features such as automated lighting, climate control, and advanced security systems ensure that the building operates efficiently while providing a comfortable experience for its occupants.
What makes this architectural design particularly notable is its approach to blending public and private spaces. The layout promotes transparency without compromising privacy, offering areas where individuals can retreat for solitude while still being part of the communal environment. This balance reflects modern living's complexities, addressing the need for personal space alongside social interaction.
With an eye toward the future, this architectural project stands as a testament to thoughtful design and the importance of community in urban life. It responds proactively to contemporary challenges, utilizing innovative solutions to create a space that is not only functional but also enriching for its users. For those interested in exploring the intricate details of the design, including architectural plans, architectural sections, and various architectural ideas, a closer examination of the project's presentation will provide invaluable insights into its concept, material choices, and overall impact on the urban landscape.


























