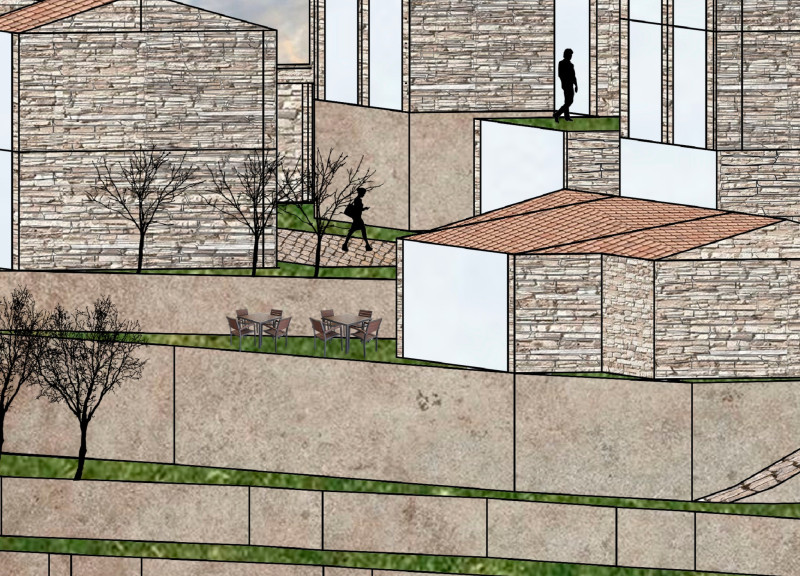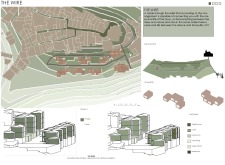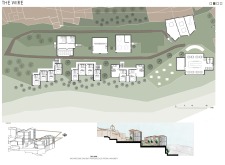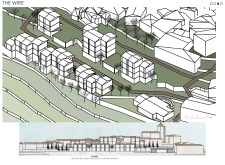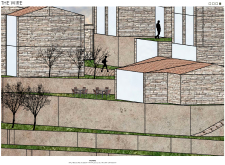5 key facts about this project
At its core, this project functions as a multifaceted living space, boasting various zones that cater to the diverse needs of its occupants. The residential areas are crafted to foster community interaction, while also providing private retreats for residents. This balance between communal and private spaces is a hallmark of the design, allowing residents to engage with each other without compromising their own personal sanctuaries.
One of the most significant aspects of the architectural design is its layout. The buildings are organized around an array of pathways, which not only serve as functional routes but also as connectors that invite exploration and engagement. This hierarchy of movement encourages residents to traverse the site and interact with both their neighbors and the landscape, blurring the lines between built and natural environments. The careful arrangement of spaces promotes a sense of belonging and shared experience, which is crucial in fostering a vibrant community atmosphere.
The architectural design is replete with carefully considered details that enhance both aesthetic appeal and practical functionality. The strategic use of materials plays a crucial role in this project. Stone is utilized for exterior finishes, adding to the overall textural richness of the structures, while glass elements optimize natural light and offer views of the surrounding landscape. The incorporation of wood not only brings warmth to the interiors but also supports sustainable design practices, aligning with contemporary architectural thinking. Reinforced concrete ensures the structural integrity of the buildings while allowing for creative forms that engage with the topography.
What sets this project apart is its agile response to the surrounding landscape. The design embraces the natural topography, resulting in a fluid integration of built forms with the environment. Each structure evolves alongside the land, promoting accessibility and enhancing the connection between residents and their surroundings. This approach reflects a deeper understanding of architecture as not just a series of buildings, but as a living organism that interacts with its context, creating dynamic relationships between users, space, and nature.
The architectural designs employed in this project also showcase a blend of modern and traditional styles, resulting in a cohesive visual narrative that respects the historical context while embracing contemporary aesthetics. This unique design approach acknowledges the past while paving the way for future interpretations of living spaces. The building volumes exhibit a careful balance between solid forms and light-filled voids, creating places where occupants can enjoy both privacy and openness.
As a living environment, this project enables a lifestyle that encourages interaction, wellness, and connection to nature. Beyond mere functionality, it is a deliberate exploration of how architectural design can facilitate community bonding and a sense of belonging. The thoughtful layout, material choices, and aesthetic details converge to create a holistic experience that benefits the residents and their environment.
For those interested in delving deeper into the architectural plans, sections, and design elements, exploring the full project presentation will provide valuable insights into the intricacies of this thoughtfully crafted space. This architectural endeavor stands as a testament to the potential of design to enrich lives through the fusion of form, function, and place.


