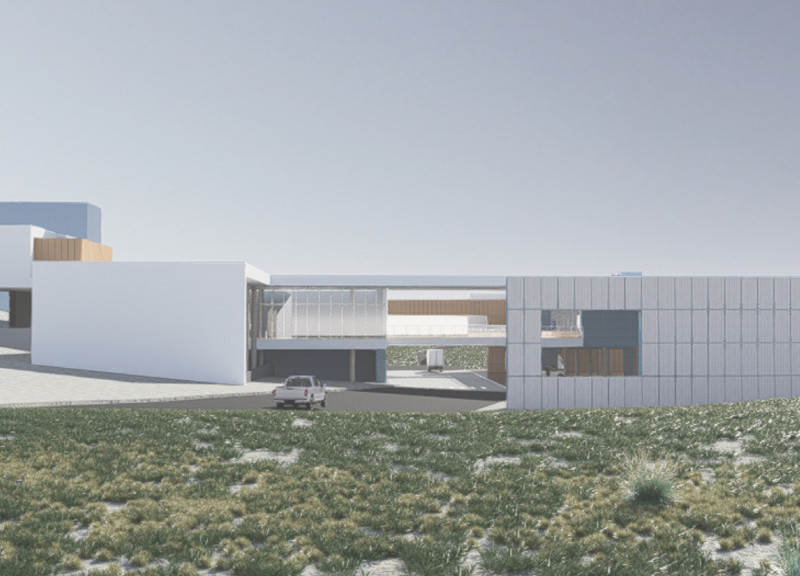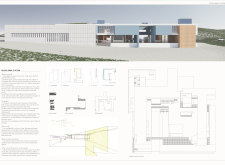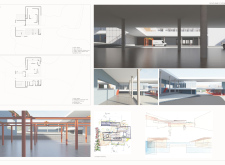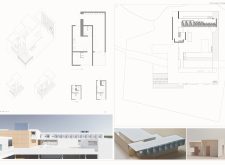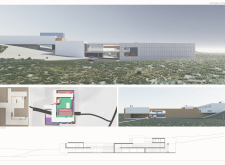5 key facts about this project
The building’s general organization is comprised of distinct zones that separate communal areas from functional workspaces, facilitating a seamless flow of activity. Expansive openings and large glass panels are utilized to merge indoor and outdoor environments, enhancing user experience and promoting a natural connection with the surrounding landscape. This layout fosters a sense of community, allowing individuals to gather and interact while offering flexibility for various events and workshops.
Sustainability is a core component of the project, evidenced by its strategic material choices and innovative design approaches. The use of concrete for structural integrity is complemented by treated wood, which adds warmth to the architectural aesthetic. Glass is integrated to maximize natural light and views, while metal elements provide necessary strength without overwhelming the overall design. Natural ventilation strategies have been implemented through carefully positioned windows and openings, promoting energy efficiency throughout the building. Moreover, the sloped roof design is not only functional in terms of snow shedding but also reflects the topography of the area, providing visual harmony with the landscape.
Unique aspects of the Myvatn Band Station include its commitment to community-driven design and environmental sensitivity. The architects engaged with local residents to inform space planning, ensuring the building truly meets user needs. The project incorporates renewable energy sources, such as solar panels and geothermal heating, reinforcing its sustainable ethos. The architectural expression is characterized by clean lines and modern forms, yet it does not compete with the site’s natural beauty; instead, it complements and enhances the existing environment.
The Myvatn Band Station serves as a model for future developments in ecological and community-focused design. Its thoughtful integration of functionality, aesthetics, and environmental stewardship addresses contemporary architectural challenges. To explore this project further, readers are encouraged to review the architectural plans, sections, and designs that provide deeper insights into its innovative ideas and sustainable features.


