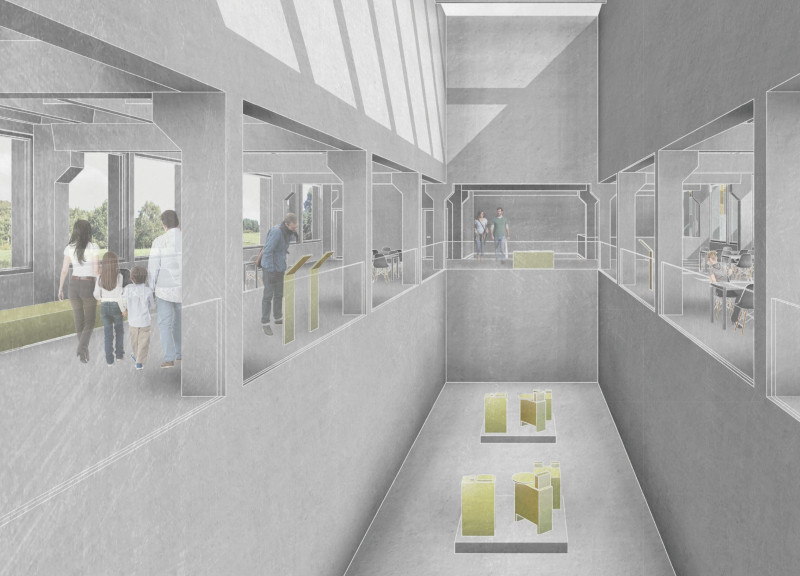5 key facts about this project
The primary function of the Mango Vinyl Hub is to provide a space for vinyl pressing, co-working areas, and a dynamic environment for social interaction. By creatively combining these functions, the design promotes a holistic approach to communal engagement where various stakeholders can come together, share ideas, and create music. This focus on connectivity and user experience is woven into every aspect of the design, from spatial arrangements to material selection.
Key components of the project include the refurbishment of the existing vinyl factory which seeks to both honor and maintain the historical significance of the site. By integrating an atrium into the layout, natural light is introduced to interior spaces, enhancing the working environment and promoting a sense of openness. This careful consideration of light and visibility reflects a commitment to creating spaces that are both functional and inviting, encouraging individuals to engage with their surroundings.
In terms of structure, the project employs a careful balance between old and new. A lightweight wooden support framework extends across the building, serving not only as a visually appealing element but also as a practical integration that reinforces connectivity among the various function areas. This approach minimizes the need for heavy modifications to the existing building while simultaneously creating a warm aesthetic that resonates with the creative spirit of the hub.
The material palette is selected with sustainability in mind, focusing on local resources that contribute to the project's environmental goals. Wood is prominently used throughout the design, lending warmth and inviting tactile qualities to the interior. Concrete and glass are utilized in key areas to provide durability and a modern touch, emphasizing the juxtaposition of historical significance with contemporary design sensibilities. The combination of steel in the framework adds robustness while maintaining a sense of lightness in the overall structure.
What sets the Mango Vinyl Hub apart is its unique emphasis on public interaction and adaptability. The flexible layouts encourage a variety of uses, allowing the space to transform based on the needs of its users. This dynamic nature is critical in fulfilling the project’s vision of being a community-oriented hub that evolves alongside its users’ demands.
The experience of the Mango Vinyl Hub transcends mere functionality; it is about fostering a sense of belonging and encouraging creativity. The design promotes exploration and interaction, with visual connections between different floors and communal areas drawing people in. The arrangement of spaces is purposefully designed to facilitate movement and exchange, making it a place where music and art flourish in a collaborative atmosphere.
In summary, the Mango Vinyl Hub represents a significant architectural endeavor that harmonizes its historic roots with contemporary requirements. The project not only addresses the functional needs of the community but also emphasizes the importance of collaboration and social interaction. For those interested in a deeper understanding of this architectural design, a review of the architectural plans, architectural sections, and architectural ideas behind this project will provide further insights into its thoughtful composition and strategic planning.


























