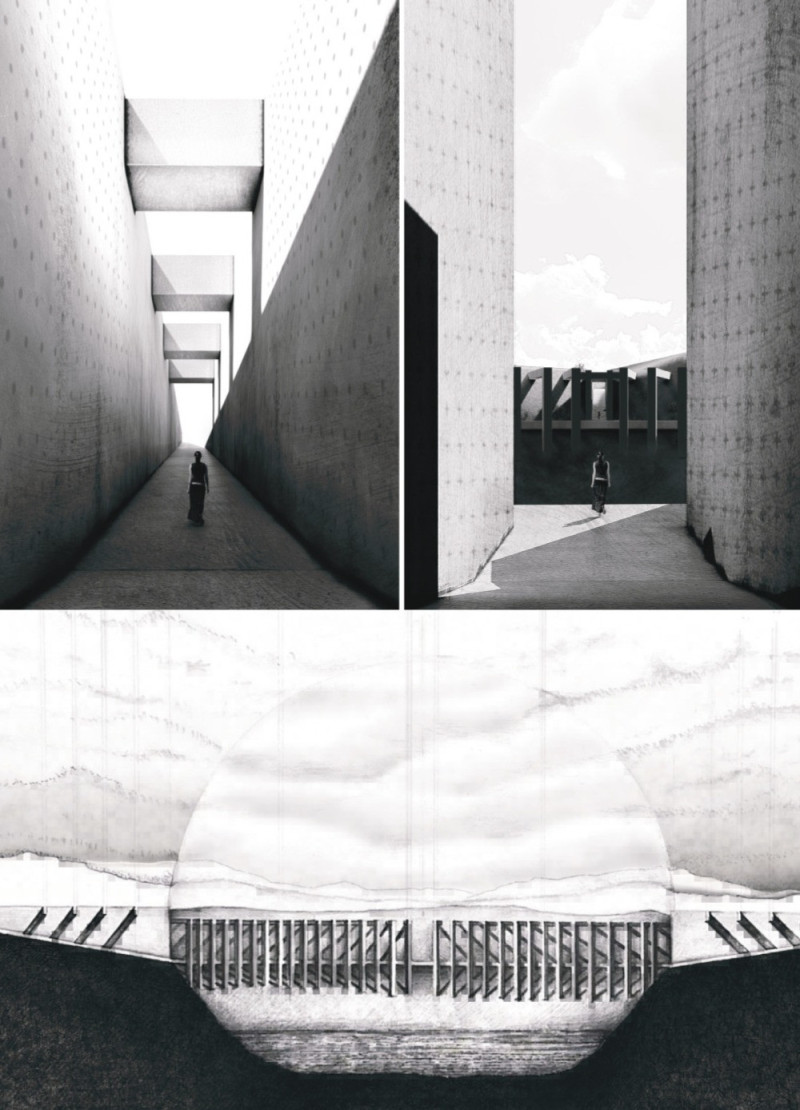5 key facts about this project
At its core, the project represents a synthesis of innovative design principles and practical considerations. By effectively addressing the functional needs of its users, it provides a welcoming environment that encourages collaboration and social engagement. Various spaces are designed with careful attention to flow and accessibility, ensuring that the layout promotes interaction while also accommodating individual preferences for privacy and solitude.
The project's facade is particularly noteworthy, characterized by a harmonious blend of materials that both complement and contrast the surrounding environment. With the use of materials such as concrete, glass, steel, reclaimed wood, and natural stone, the design resonates with a sense of permanence and warmth. The extensive use of glass allows natural light to fill the interiors, creating spaces that feel open and inviting. This connection to nature extends into the landscape design, where outdoor areas seamlessly transition into indoor spaces, blurring the lines between them. As users move through the building, they encounter views that frame the landscape, which enriches their experience of the architecture.
Unique design approaches are evident throughout the project. The emphasis on sustainable practices is a defining characteristic, with features such as green roofing systems and passive solar design elements integrated into the overall structure. These elements not only address environmental concerns but also enhance the aesthetic quality of the building. The architecture does not shy away from bold design choices; rather, it embraces them in a way that feels cohesive and intentional. Each decision—from the selection of materials to the arrangement of spaces—echoes the project's overarching philosophy of striving for balance between human needs and environmental stewardship.
Attention to detail is also paramount, with well-considered finishes and fixtures that enhance the sensory experience of the architecture. The interiors are designed to be flexible and adaptive, allowing them to evolve with the changing needs of users over time. This adaptability gives the project longevity and relevance, ensuring that it can serve the community for years to come.
The relationship between the indoor and outdoor environments is a vital aspect of the design. Outdoor spaces are more than just adjuncts to the architecture; they are thoughtfully designed areas that invite users to engage with the landscape. Whether through contemplative gardens, communal gathering spaces, or quiet nooks, the project encourages a strong connection to the natural world, promoting well-being and harmony.
Throughout the architectural design, the understanding of context plays a crucial role. The building not only respects its geographical location but actively contributes to it, enhancing the local character. By incorporating elements that reflect the cultural heritage and natural surroundings, the architecture feels intrinsically linked to its setting, fostering a sense of belonging among its users.
For those interested in further exploring the intricacies of this architectural project, detailed presentations of the architectural plans, sections, and design iterations are available, offering deeper insights into the thinking and methodology behind this compelling work. The interplay of architectural ideas throughout the design highlights the innovation at the heart of the project, revealing the careful consideration that has gone into creating a space that is as functional as it is visually engaging. The invitation to experience this project extends beyond its physical presence, inviting exploration and appreciation of its architectural narrative.























