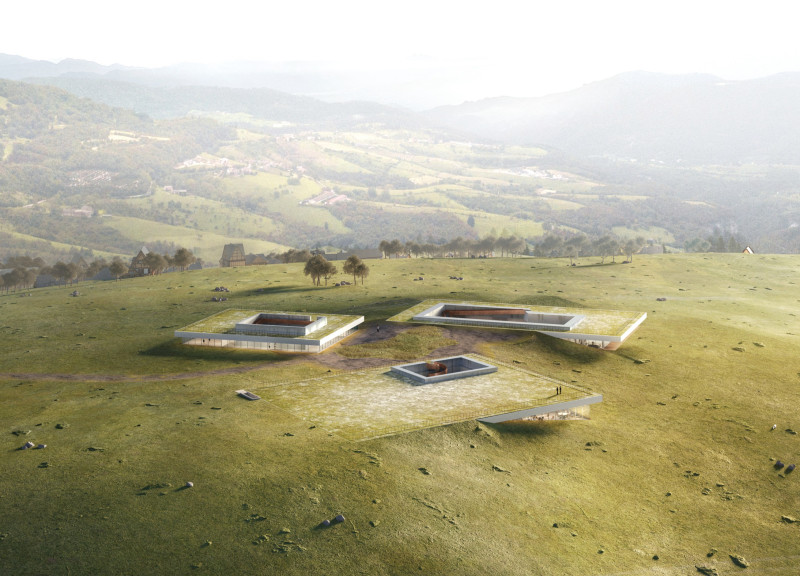5 key facts about this project
Prominently featured in the overall design are elements that celebrate the local culture and landscape, reflecting a commitment to contextually relevant architecture. The concept revolves around creating spaces that foster interaction and engagement among users while also providing areas for solitude and reflection. This duality is a crucial part of the design philosophy, offering flexibility to accommodate various activities within the building.
One of the most significant aspects of this project is its materiality. A careful selection of materials not only enhances the visual and tactile quality of the structure but also contributes to its overall sustainability. The primary materials used include reinforced concrete, sourced timber, glass, and metal cladding. The combination of these elements results in a balanced façade that is both robust and inviting. The transparency offered by large glass panels allows for ample natural light, reducing the need for artificial lighting during the day while framing views of the surrounding landscape.
The architectural design includes carefully articulated spaces that encourage a flow of movement. As one flows through the building, one encounters different zones, each exhibiting a distinct atmosphere. The incorporation of open spaces and multi-functional areas promotes versatility, making it an ideal setting for community gatherings and events. Moreover, the layout optimizes circulation, allowing users to transition smoothly from one area to another, enhancing the overall user experience.
Unique design approaches are evident in the integration of green roofs and walls within the structure. This not only provides additional insulation but also creates habitats for local wildlife, promoting biodiversity. The outdoor spaces are thoughtfully landscaped, offering both functional terraces and serene gardens that encourage outdoor activities and social interaction. These spaces effectively blur the line between the indoors and outdoors, fostering a connection to nature that is increasingly important in today's urban environments.
Technical details, such as the structural innovations employed in achieving the building's form, are also noteworthy. The use of advanced construction techniques ensures durability while minimally impacting the environment. Energy-efficient systems are incorporated throughout, from heating and cooling solutions to water management strategies, reflecting an awareness of the ecological footprint of the project.
In conclusion, this architectural project stands out for its careful consideration of function, context, and materiality. It showcases how contemporary design can respect tradition while engaging with modern needs. For those interested in a deeper understanding of this project, an exploration of the architectural plans, architectural sections, and various architectural designs will reveal the layers of thought and expertise involved in its realization. The project offers a fascinating study of how thoughtful architecture can create spaces that are not only user-friendly but also responsive to the environment and community. Those intrigued by the innovative architectural ideas presented throughout this project are encouraged to delve into the details for a richer appreciation of its design narrative.























