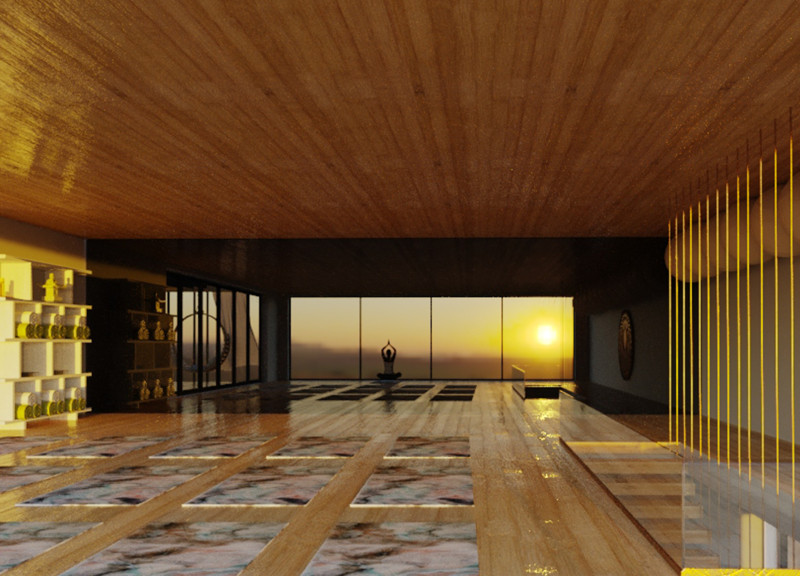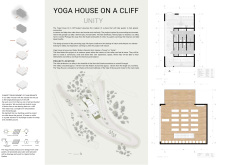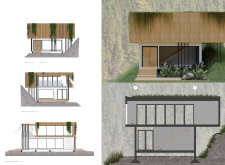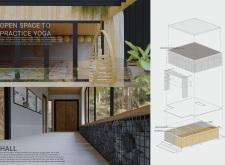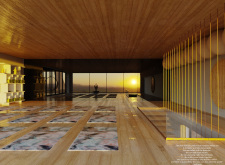5 key facts about this project
At its core, the project seeks to redefine the relationship between space and its surroundings. The design emphasizes transparency and connectivity, utilizing expansive glass facades that invite natural light and create a seamless flow between the interior and outdoor environments. This approach not only enhances the spatial experience for users but also cultivates a sense of openness and inclusivity. The layout has been meticulously planned to enhance usability, with thoughtful zoning of different areas to accommodate a variety of activities.
The architectural detailing is where the project truly shines. Materiality plays a crucial role, as the selection of sustainable and locally sourced materials highlights an ecological consciousness that is increasingly relevant in today's design discourse. Facades are clad in a combination of polished concrete, natural wood accents, and recycled metal panels, creating a textural diversity that is both visually arresting and tactilely engaging. The careful choice of materials also ensures durability while minimizing environmental impact, reflecting a commitment to sustainable architectural practices.
Functionally, the project serves a dual purpose, functioning as both a community hub and a space for individual reflection. Public areas are designed to facilitate interaction and collaboration, featuring multifunctional spaces that can be adapted for various events and gatherings. In contrast, the private sections are carefully articulated to provide moments of solitude and respite, allowing users to engage with the space on different levels. The result is a versatile environment that caters to the diverse needs of its inhabitants.
What sets this project apart from conventional designs is its unique approach to integrating landscape elements into the architectural scheme. Various green roofs and vertical gardens not only enhance the visual appeal of the structure but also contribute to urban biodiversity. These living elements are strategically placed to improve air quality and provide additional insulation, thus creating a micro-ecosystem within the urban fabric. The intention is clear—this architecture is not merely a built form, but an integral part of the larger ecological network.
From an architectural perspective, the design includes well-considered architectural plans and sections that offer insight into the project's spatial organization. The dimensionality and volumetric variations create a dynamic silhouette, enriched by overhangs and terraces that invite interaction. The incorporation of natural light through strategically placed skylights enhances the experience of the interior spaces, ensuring that they remain bright and welcoming throughout the day.
In essence, this architectural project encapsulates a forward-thinking mindset, combining functional requirements with a deep understanding of environmental responsibility. The unique design approaches foster a strong connection between users and their environment, promoting social interaction while preserving personal moments of tranquility. For those interested in delving deeper into the architectural ideas and innovations that define this project, it is encouraged to explore the comprehensive presentation of architectural plans and sections to fully appreciate the thoughtfulness embedded within the design. Engaging with these elements will provide a richer understanding of how architecture can shape experiences and enhance community life.


