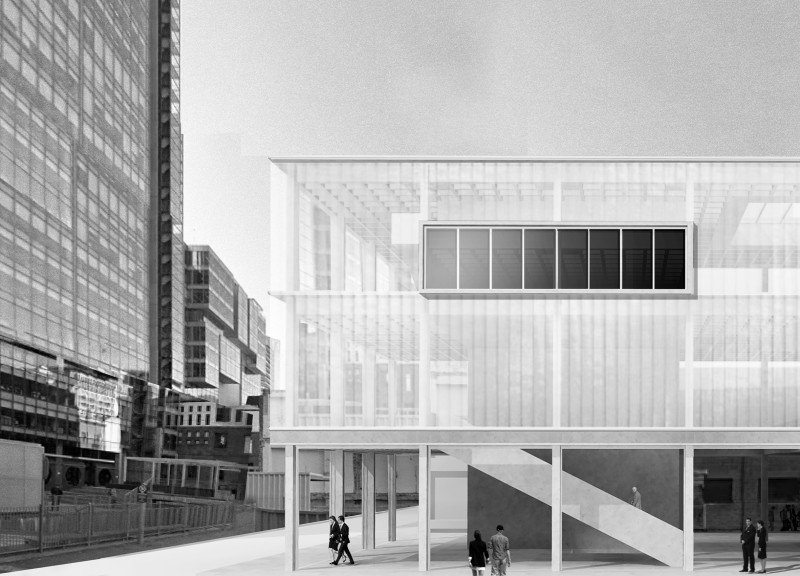5 key facts about this project
At its core, the project represents a conceptual framework that positions architecture as a facilitator of social connections. The creative hub is envisioned as a platform that consolidates artistic expression, workshops, public exhibitions, and community gatherings under one roof. This multifunctionality is essential to its role within the city, enabling various community activities and creative pursuits to coexist and thrive.
The design is marked by an emphasis on transparency and openness, using materials such as reinforced concrete, glass, steel, and timber to create a harmonious and inviting environment. The extensive use of glass in the façade allows natural light to permeate the interior, breaking down barriers between inside and outside spaces. This openness not only enhances the visual appeal of the project but also ensures that the activities within are visible to passersby, fostering curiosity and inviting public engagement.
In terms of functionality, the Adelaide Creative Community Hub is organized into distinct yet interconnected areas. The ground floor is primarily devoted to public interaction, featuring flexible gathering spaces, workshops, and exhibition zones to accommodate a wide range of events. This level serves as the heart of the hub, designed for maximum accessibility and engagement. Upper levels house creative workshops, performance spaces, and administrative offices, providing both private and communal areas that cater to the needs of artists and organizations.
The sectional design of the hub plays a crucial role in its success as a community center. Careful consideration has been given to circulation pathways, which have been thoughtfully arranged to promote a sense of flow and accessibility throughout the building. Users can easily navigate between spaces, encouraging spontaneous interactions and collaborations. The adaptable nature of the spaces, featuring movable furniture and partition walls, further enhances this flexibility, allowing the hub to respond dynamically to various activities and events.
One of the defining features of this architectural project is its emphasis on sustainability. The integration of natural materials, coupled with carefully planned ventilation and orientation, allows for energy efficiency and a minimized environmental footprint. This sustainable approach complements the project's mission, aligning with community values and reflecting a broader commitment to responsible architectural practices.
Unique design elements contribute to the character of the Adelaide Creative Community Hub. The rooftop area serves not only as an outdoor venue for performances and community events but also as a green space that offers panoramic views of the surrounding area. This connection to nature adds another layer of engagement, allowing users to experience the outdoors and the urban environment in tandem. Additionally, dedicated spaces for public art installations are designed to showcase the talents of local artists and encourage community participation in the creative process.
As one explores the project's architectural plans, sections, and design ideas, it becomes evident that the Adelaide Creative Community Hub is not merely a building but an embodiment of the principles of community engagement and artistic collaboration. The architectural choices made throughout the project serve to strengthen its role as a cultural beacon in Adelaide, inviting users to connect with one another and with the arts in meaningful ways. Readers are encouraged to delve deeper into the project presentation to explore the intricate details and further understand the architectural vision behind this compelling community-centered space.


























