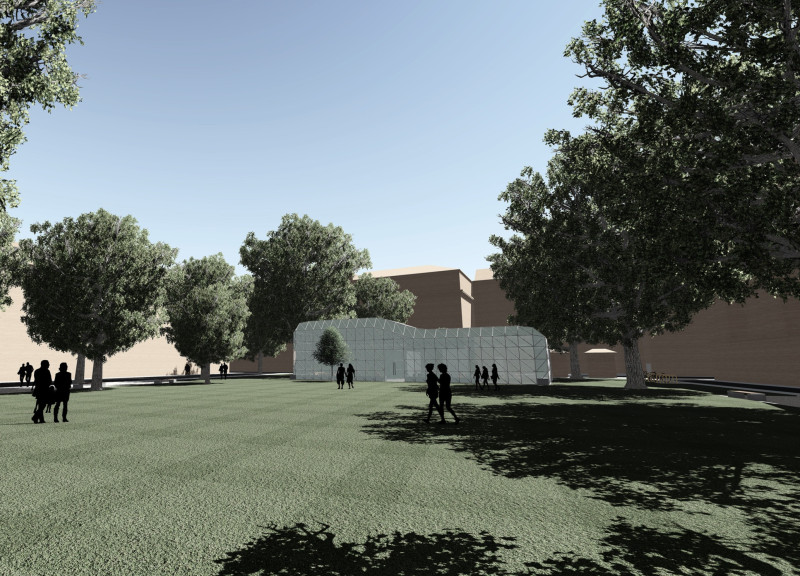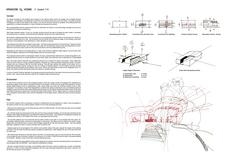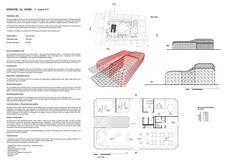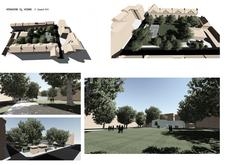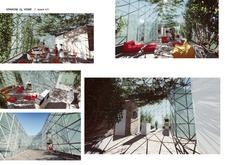5 key facts about this project
At its core, KRAKOW O2 HOME represents a harmonious blend of community engagement and adaptive living. The design cleverly delineates various zones, effectively separating communal areas from private spaces while ensuring fluid connectivity throughout the building. The project facilitates diverse activities, from social events to quiet reflection, accommodating the multifaceted nature of modern life. This careful consideration of functionality extends beyond mere layout, as the building's organization creates an inviting atmosphere that encourages shared experiences among its users.
The architectural design of KRAKOW O2 HOME is marked by its thoughtful material selection and structural integrity. Predominantly featuring glass, wood, and a light steel framework, the materials not only enhance the aesthetic appeal but also promote sustainability. The glass exteriors and partitions serve to create a sense of openness and transparency, allowing natural light to permeate the interiors while connecting occupants to the surrounding landscape. Wood elements provide warmth and tactile comfort, making the environment feel inviting, while the metal framework ensures durability and stability. This combination of materials exemplifies a modern approach to building, where aesthetics and functionality coexist.
A significant highlight within the project is the varying height regime across different zones. The community room features an increased height of 5.5 meters, promoting a spaciousness ideal for gatherings and social interactions. In contrast, the dining area, standing at 5.1 meters, and the office space at 4.2 meters create a nuanced experience that respects the hierarchies of purpose and connectivity. This vertical variation contributes to a dynamic spatial experience, enhancing both the functional and emotional responses of those who inhabit the building.
The landscape surrounding KRAKOW O2 HOME is thoughtfully integrated, further enhancing the project's appeal. The adjacent park area serves as an extension of the building's communal aspirations, inviting the public to engage with nature and socialize comfortably. This design encourages a symbiotic relationship between built and natural environments, supporting the architectural philosophy that modern living should not only coexist with nature but thrive alongside it.
Unique design approaches are central to the KRAKOW O2 HOME project. The conceptual framework driving this architectural endeavor emphasizes an unequivocal connection to the historical and cultural context of Krakow. By respecting and responding to the existing urban fabric, the project successfully balances modernity with tradition, creating a structure that feels both contemporary and rooted. The integration of public and private spaces illustrates a nuanced understanding of community needs, setting a precedent for future architectural projects.
KRAKOW O2 HOME exemplifies how architecture can serve as a catalyst for community bonding and individual well-being. Through its unique design and thoughtful materiality, the project stands out in its commitment to creating inclusive spaces that resonate with the complexities of modern urban life. For those interested in exploring the many facets of this architectural endeavor, including architectural plans, sections, and designs, engaging with the full project presentation will provide deeper insights into its various components and overarching design philosophy.


