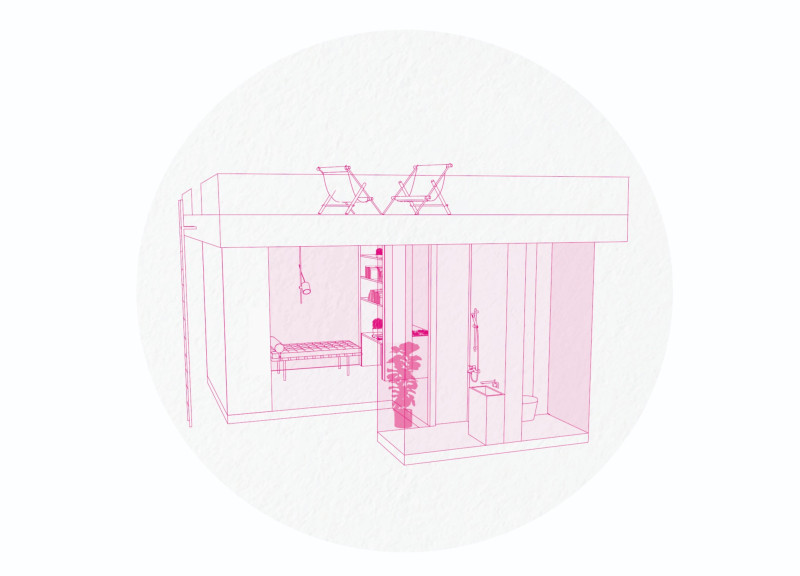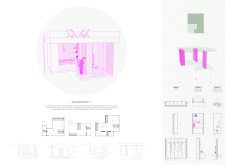5 key facts about this project
At the core of Bloky’s design is its modular system, which consists of three types of pre-fabricated units. These modules enhance the construction process, allowing for rapid assembly while minimizing waste and environmental impact. Each module serves multiple purposes, exemplifying how architecture can promote efficiency and functionality within a limited footprint. This thoughtful organization reflects a keen understanding of modern lifestyle demands, where spatial efficiency and versatility are paramount.
The architecture of Bloky emphasizes open living spaces that foster a sense of connection with the surrounding environment. Large glass panels feature prominently in the design, creating an inviting ambiance by flooding interior spaces with natural light. This seamless integration between indoors and outdoors encourages residents to embrace their surroundings while reinforcing the importance of nature in everyday life. The design promotes a lifestyle that harmonizes the built environment with natural elements, reflecting a growing trend in architecture toward biophilic design principles.
Additionally, the structural components of Bloky are carefully conceived to serve both form and function. The modular pillars, which house essential amenities, play a crucial role in maintaining an open floor plan. They are not merely structural supports; they also encompass integrated closets, kitchen units, and bathroom facilities. This integration smartly utilizes vertical space while allowing for an uncluttered living area, thus optimizing usability. This innovative approach to space makes room for personalization, catering to the preferences of various inhabitants through adjustable design elements.
The choice of materials in Bloky’s construction reflects a commitment to durability and modern aesthetics. While the specific materials have not been detailed, typical choices for such projects often include steel for structural integrity, wood for warmth and aesthetic versatility, glass for transparency and light, and concrete for robustness. Combining these materials not only enhances the visual appeal of the project but also reinforces its practical functionality. This nuanced application of materiality demonstrates how thoughtful design choices can yield a cohesive architectural narrative.
What sets Bloky apart from conventional residential designs is its inherent flexibility. Each module can be expanded or modified, allowing residents to adapt their living spaces to fit changing needs without extensive renovations. This adaptability underlines a shift in architectural thinking, catering not just to immediate requirements but also to future possibilities. It encourages a lifestyle where homes evolve alongside their inhabitants, ultimately contributing to sustainable living practices.
The design of Bloky also invites broad discussion around the ways in which modular housing can impact urban environments. By promoting compact living solutions, it challenges the notion of traditional single-family homes while addressing the pressing issues of urban density and land use. As urban areas continue to grow, innovative approaches like Bloky can play a vital role in creating more livable cities.
In summary, the Modular Housing Concept Bloky exemplifies a contemporary architectural approach that prioritizes flexibility, sustainability, and community integration. Through its innovative design, the project highlights how modular construction and thoughtful material usage can lead to aesthetically pleasing, functional, and adaptable living spaces. For a more in-depth look at the architectural plans, architectural sections, and various architectural ideas that define this project, readers are encouraged to explore the full presentation of Bloky to gain a comprehensive understanding of its design principles and outcomes.























