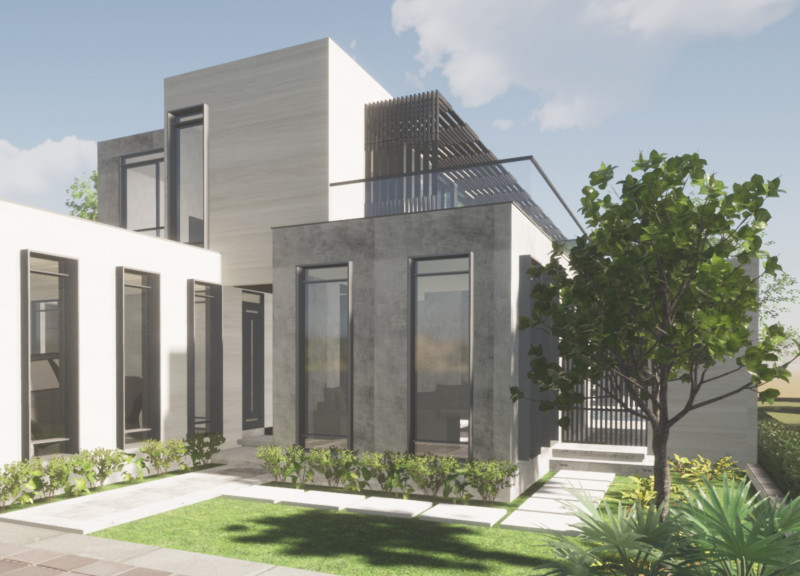5 key facts about this project
At a fundamental level, the project functions as a multi-use facility that accommodates various activities, encouraging interaction among different user groups. The design prioritizes accessibility and inclusivity, ensuring that everyone can engage with the space comfortably. Strategic zoning within the layout allows for clear navigation and a smooth flow between different functional areas. The versatility of the spaces establishes a dynamic environment that can adapt to a range of uses, from community events to private gatherings, reflecting the diverse needs of its users.
The design is characterized by a careful selection of materials that enhance both durability and visual interest. The façade, composed of locally sourced stone, emphasizes a connection to the geographical context, while large expanses of glass provide transparency and invite natural light. This choice not only helps to create a welcoming atmosphere but also blurs the lines between indoor and outdoor environments. The incorporation of natural elements, such as wooden cladding and green roofing, further underscores a commitment to sustainability, demonstrating a modern approach to environmental responsibility within architecture.
Unique elements within the project include a series of biophilic design features that integrate nature into the built environment. This approach not only enhances aesthetic quality but also improves the overall well-being of occupants. The landscape design complements the architecture, featuring carefully curated gardens and seating areas that encourage outdoor interaction and relaxation. Subtle pathways guide users through the landscape, fostering a sense of exploration and connection with nature.
The project takes on a unique identity through its innovative spatial organization. Open-plan areas are balanced with intimate spaces, allowing for both collaboration and quiet reflection. The architectural design promotes natural ventilation and passive heating, reducing reliance on mechanical systems and contributing to energy efficiency. This deliberate attention to ecological impact positions the project as a forward-thinking example of responsible architecture.
Lighting plays a vital role in shaping the experience within the space. Thoughtfully positioned windows and skylights maximize daylighting, creating a warm and inviting ambiance throughout the day. In contrast, carefully considered artificial lighting enhances functionality during evening hours, providing a safe and comfortable environment for users. The interplay of natural and artificial light highlights the architectural details, reinforcing the design's intentionality.
Exploring the architectural plans and sections reveals deeper insights into the thoughtful arrangement and functionality of the project. The architectural designs illustrate how form and function coexist seamlessly, a hallmark of contemporary architecture that prioritizes user experience. The dimensions and proportions speak to an understanding of human scale and interaction, ensuring that the space feels inviting and serves its intended purpose effectively.
The combination of deliberate material choices, innovative design approaches, and a responsive relationship to the surrounding environment make this project a meaningful contribution to its community. It represents a holistic view of architecture, where the built environment is not an isolated entity but rather a part of a larger ecosystem that includes users and nature alike.
For a more comprehensive understanding of the architectural ideas that shaped this project, readers are encouraged to explore the detailed architectural plans, sections, and designs that illustrate the nuances of this unique architectural endeavor. The presentation offers further insights into the creative processes and design decisions that define this project, showcasing the thoughtful integration of form, function, and context in modern architecture.


 Guillermo Carpio
Guillermo Carpio 























