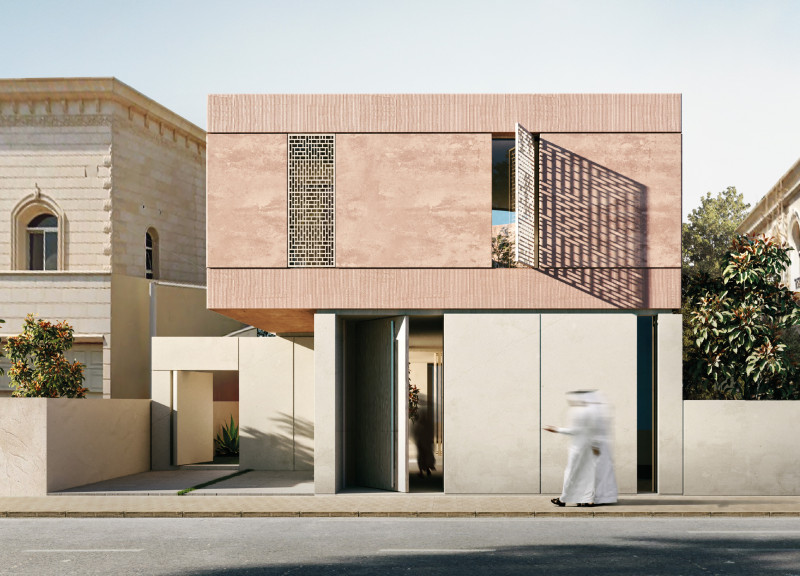5 key facts about this project
The architectural approach taken in this project is characterized by its human-centric design philosophy. It seeks to create an inviting atmosphere that encourages both individual reflection and communal gathering. The layout is intuitively organized, guiding visitors through various areas that serve distinct functions while maintaining a cohesive overall experience. The seamless flow of movement throughout the space is a critical focus, ensuring that every corner of the project invites exploration.
Materiality plays a significant role in the overall aesthetic and functionality of the design. The selection of materials emphasizes sustainability and durability, aligning with contemporary architectural practices. Key materials used in this project include:
- Reinforced concrete: Providing structural strength and longevity while offering flexibility in shaping forms.
- Glass: Utilized extensively to promote transparency, allowing natural light to permeate the interior spaces and offering visual connections to the surroundings.
- Wood: Chosen for its warmth and tactile qualities, wood elements contribute to a welcoming environment, enhancing both the aesthetic appeal and acoustic performance of the interiors.
- Steel: Incorporated for its structural advantages, steel frameworks are utilized in canopies and support structures, ensuring stability while allowing for open, airy designs.
The unique aspects of this project stem from its innovative integration of green spaces and natural elements within the urban context. Outdoor areas are thoughtfully interspersed throughout, offering residents and visitors alike the opportunity to engage with nature right at the heart of the city. These spaces not only serve as leisure areas but also enhance the microclimate, contributing positively to the environment.
Additionally, the project reflects a strong emphasis on accessibility, ensuring that all users can navigate the space comfortably. The design considerations include gentle slopes, strategically placed seating areas, and clear signage, making it welcoming for individuals of all ages and capabilities.
Throughout the various architectural plans, sections, and designs, one can observe a commitment to creating a balance between the built environment and the natural world. The project stands as a testament to architectural ideas that prioritize interaction, sustainability, and community engagement.
By exploring the presentation of this project further, readers can gain deeper insights into its architectural plans, sections, and innovative design approaches. The careful detailing and thoughtful integration of elements demonstrate how architecture can resonate meaningfully within an urban landscape, creating spaces that are not only functional but also enrich the community experience.


 Oskar Alfred MaŁy,
Oskar Alfred MaŁy,  Tomasz Wiktor Klepek,
Tomasz Wiktor Klepek, 























