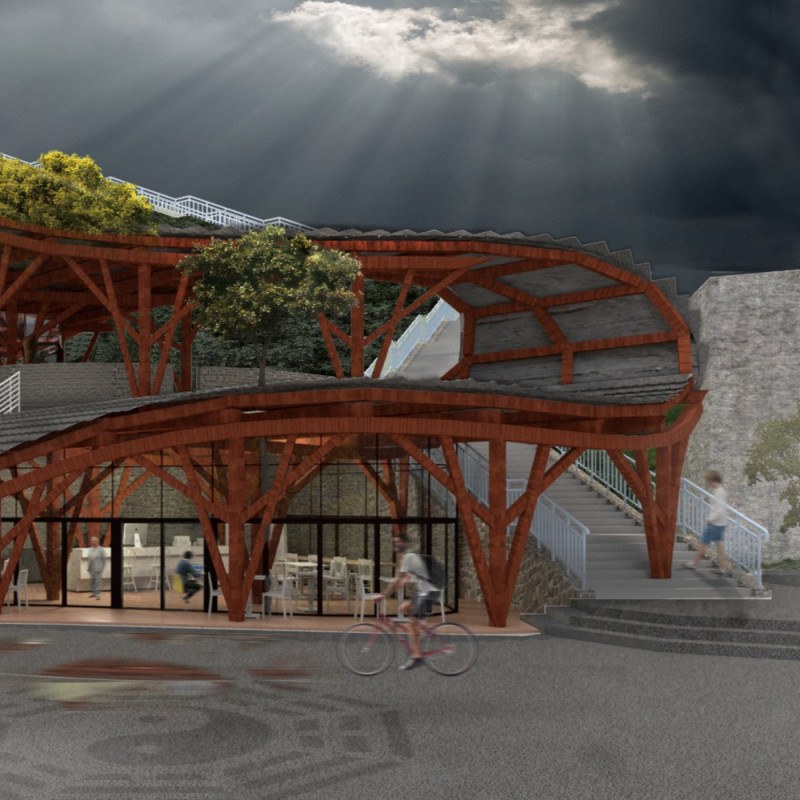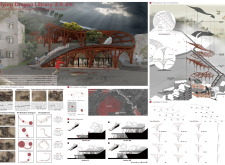5 key facts about this project
The design of the Flying Dragon Library draws directly from the symbolism associated with the dragon in Chinese culture, representing wisdom, power, and a connection to nature. The architectural project encapsulates these themes through its flowing lines and dynamic structure, which captures the essence of movement akin to a dragon in flight. This concept is visually evident in the library's cantilevered sections and sweeping contours, allowing it to rise gracefully from the landscape while encouraging interaction with the surrounding environment.
Functionally, the Flying Dragon Library is designed to support a diverse range of activities. It features reading rooms, meeting spaces, and areas dedicated for community events. These functional zones are integrated in a manner that promotes not just quiet study but also social engagement. The library reflects an understanding of contemporary educational needs, fostering a welcoming atmosphere where knowledge can be explored collaboratively or independently.
The project's materiality plays a crucial role in not only defining its aesthetic but also in providing structural integrity. Wood serves as the primary material, chosen for its warmth and accessibility. It forms the core of the library’s frame, symbolizing sustainability and inviting community interaction. Combined with steel elements that add strength and concrete foundations that ensure stability, the material choices reflect a careful consideration of both form and function, while also promoting ecological responsibility.
Large glass facades are instrumental in the design, allowing natural light to flood the interior spaces while creating a continuous dialogue between the inside and the outside. This design approach not only enhances the mood within the library by minimizing reliance on artificial lighting but also encourages a sense of openness and connectivity with the scenic landscape. The thoughtful integration of landscaping features further complements the library’s architecture, with terraces and slopes designed to echo natural topography, providing outdoor spaces that can be utilized for both education and leisure.
Unique design aspects of the Flying Dragon Library lie in its innovative approach to architectural zoning and visitor experience. The multi-leveled layout encourages exploration, with each area distinct yet interconnected, allowing for a fluid experience as patrons move through the space. Acoustic considerations are evident in the design, with careful zoning achieved to facilitate quiet study environments while accommodating vibrant community activities.
By merging architectural ideas with cultural narratives, the Flying Dragon Library stands as a significant architectural project that embodies the values of its location while responding to modern realities. To gain a deeper understanding of the unique elements that contribute to its design, readers are encouraged to explore the architectural plans, architectural sections, and various architectural designs associated with the project. Each aspect of this library invites reflection on the intersection of architecture, culture, and community, showcasing how thoughtful design can enrich public spaces.























