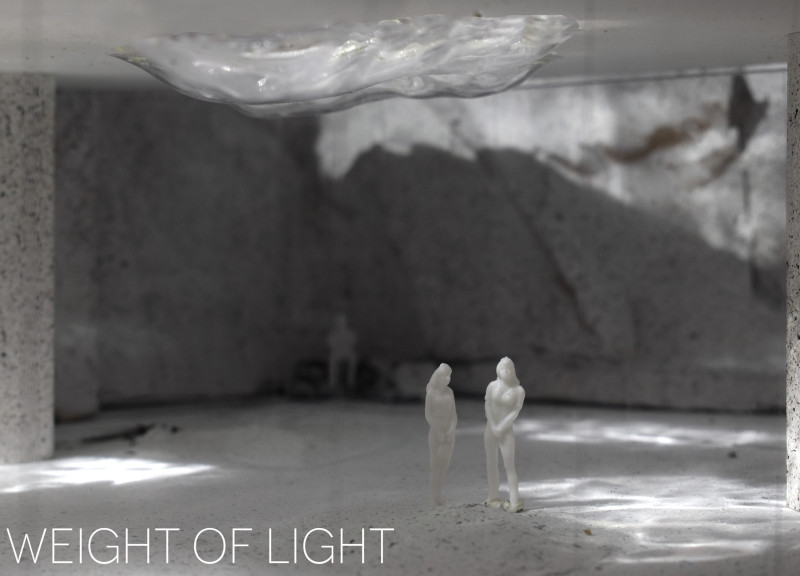5 key facts about this project
The design reflects a keen sensitivity to the surrounding context, adopting elements that resonate with the local architectural vernacular while also introducing innovative features. At its core, the project emphasizes the interaction between indoor and outdoor spaces. Expansive glass façades create transparency throughout the structure, allowing natural light to flood the interior while providing unobstructed views of the landscape. This thoughtful integration of light not only enhances the visual appeal but also supports well-being by connecting users to nature.
The layout of the project is carefully considered to facilitate movement and interaction among users. Open floor plans characterize the interior, promoting a fluid connection between spaces and accommodating various activities. The strategic placement of communal areas encourages social engagement, fostering a sense of community among residents or users. Private spaces, designed for concentration or reflection, are seamlessly integrated, ensuring that individuals can retreat when needed.
In terms of materiality, the building utilizes a palette that balances durability with aesthetic value. The use of concrete forms the backbone of the structure, creating a robust framework that supports long-term usage while also offering a minimalist aesthetic. Large sections of glass enhance the building's openness and connect the occupants to their surroundings. In addition, warmer elements such as wood are incorporated, softening the industrial aspect and introducing a tactile quality that enhances the overall experience of the space.
A unique aspect of this project is its approach to sustainability. The design incorporates green building techniques and eco-friendly materials, demonstrating a commitment to minimizing environmental impact. Features such as solar panels, rainwater harvesting systems, and energy-efficient HVAC systems not only reduce the building's carbon footprint but also serve to educate users about sustainable living practices.
The architectural forms within this project are intentionally sculptural, breaking away from conventional shapes to create a dynamic visual experience. This approach not only contributes to the building’s distinct identity but also invites curiosity and engagement from passersby and potential users alike. In addition to being visually appealing, these forms are based on rigorous functional analysis, ensuring that aesthetic considerations do not compromise usability.
Moreover, the design endeavors to respond to the climate in which it exists, using materials and forms that are suitable for the local environment. This careful consideration of climate and context not only enhances the building's performance but also adds to its relevance within the community.
The architectural plans depict a holistic approach to design, with clear attention given to circulation and accessibility. Important elements such as ramps, wide corridors, and thoughtful placement of amenities ensure that the project is inclusive for all users, regardless of their physical capabilities.
Exploring the architectural sections reveals the complexity of spatial relationships at play, showcasing how various levels and configurations enhance both functionality and aesthetic appeal. The interplay of light and shadow throughout different times of the day, as illustrated in these designs, further demonstrates the architecture’s sensitivity to its environment.
By paying close attention to the details, the project not only meets but often exceeds modern expectations for urban architecture. The integration of natural materials, attention to light, and consideration of community needs creates a space that resonates on multiple levels, both functionally and emotionally.
As you delve deeper into the specifics of this architectural endeavor, we encourage you to review the architectural plans, sections, designs, and innovative ideas that reveal the full scope of this project. Engaging with these materials will provide further insight into how the project effectively blends functionality, aesthetics, and sustainability in contemporary architectural practice. This comprehensive examination will enhance your understanding of the thoughtful decisions that make this project a noteworthy example of modern design.


 Guoyu Liu
Guoyu Liu 




















