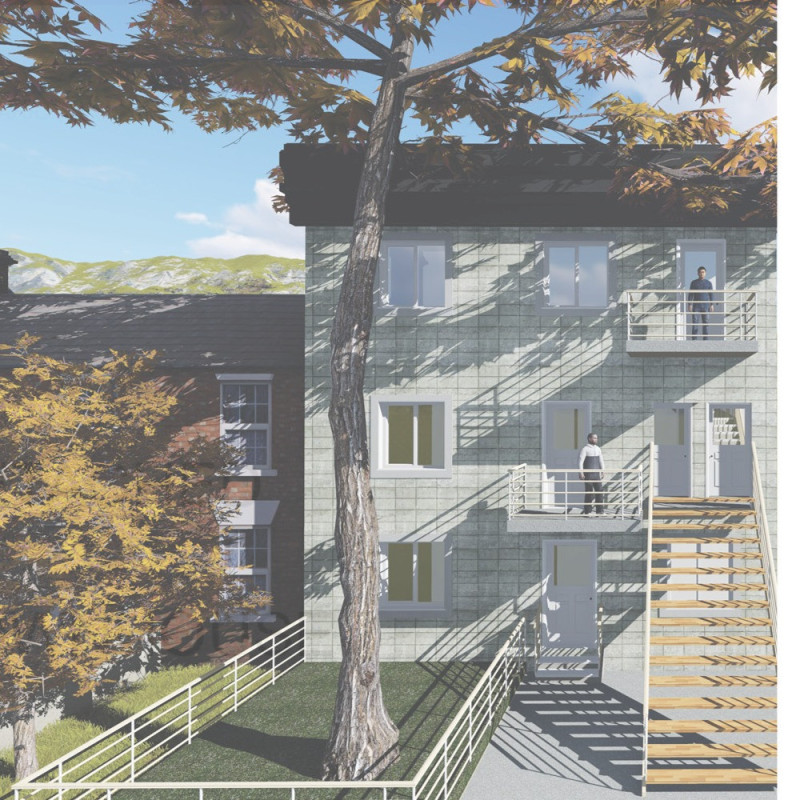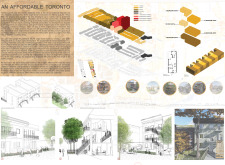5 key facts about this project
An Affordable Toronto presents a comprehensive approach to addressing housing affordability within the city’s “Yellow Belt” zone. This architectural project proposes a redevelopment framework that emphasizes the transformation of conventional single-family homes into multi-family units. The central aim is to create housing that is accessible to a diverse range of residents, while reinforcing community ties and integrating sustainable practices.
The project occupies a strategic location near Bathurst and Eglinton, an urban area characterized by low-density zoning. The design focuses on optimizing the existing infrastructure to enhance density and livability. By incorporating a variety of unit types—including studios, one-bedroom, two-bedroom, and three-bedroom apartments—this proposal supports a range of demographic needs while minimizing land consumption.
Community Engagement through Design The design distinguishes itself through its emphasis on fostering community interaction. Architectural features such as semi-public spaces—porches, gardens, and communal gathering areas—create opportunities for social engagement among residents. This approach counters the isolation often associated with traditional suburban developments. By promoting shared amenities, the project cultivates a sense of belonging and encourages a communal lifestyle without sacrificing individual space.
Innovative Density and Sustainability An Affordable Toronto also employs innovative strategies to enhance density while prioritizing sustainability. The design integrates various building configurations to allow natural light and ventilation into living areas, which contributes to residents' comfort and well-being. Pathways that facilitate pedestrian movement and access to cycling routes are incorporated into the design, reducing reliance on cars and promoting environmentally friendly transportation options. Additionally, the proposal strategically connects to public transit, further improving accessibility to essential services and workplaces.
The architectural materiality reflects a careful selection to unify the design with its urban context. Materials such as reinforced concrete ensure structural stability, while wood and metal accents contribute to the aesthetic appeal and scale of the buildings. These choices align with the project's commitment to durability and maintenance efficiency.
For a detailed exploration of the architectural plans, sections, and designs that illustrate the project's unique attributes and low-density housing model, readers are encouraged to examine the project presentation for in-depth insights. This comprehensive analysis provides a glimpse into how innovative architectural ideas can effectively address housing challenges in urban environments.























