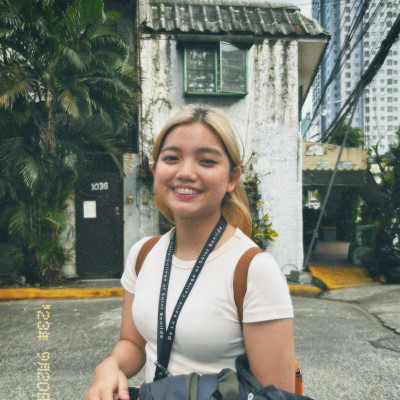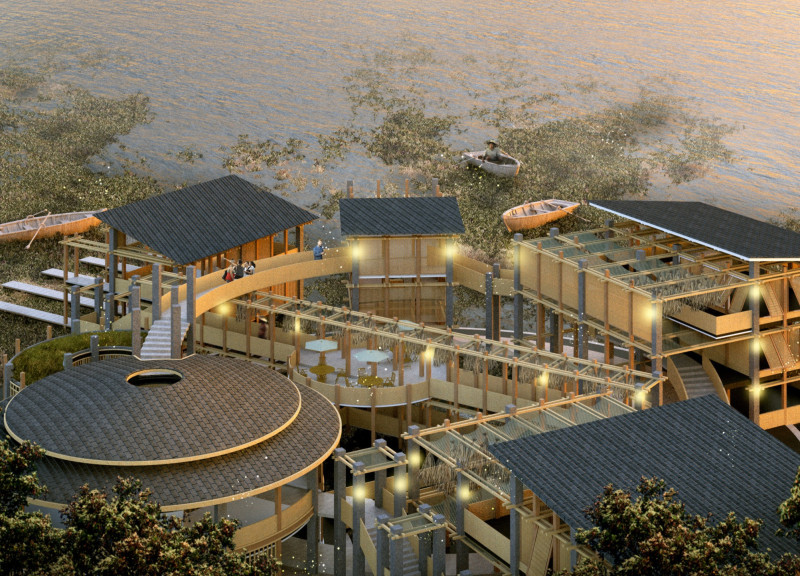5 key facts about this project
The architecture embodies a cohesive vision, characterized by an open and inviting layout that fosters interaction among its occupants. The entrance is particularly noteworthy, featuring expansive glass façades that allow natural light to permeate the interior. These transparent elements not only enhance the visibility of the building’s activities but also create a welcoming atmosphere that draws passersby in. The use of glass is intentional, symbolizing transparency and openness, which aligns with the overarching theme of community engagement inherent in the project.
A significant aspect of the building's design is its materiality. The architects have chosen a combination of sustainable materials that reflect a commitment to environmental responsibility. Prominent materials used include locally sourced timber, which adds warmth and texture to the design, and metal cladding that provides durability and a modern edge. Clarity of material choices not only contributes to the building’s overall aesthetic but also echoes the project’s intention to blend harmoniously with its context. The timber used for structural elements enhances the environmental narrative, while the metal surfaces offer a contemporary contrast, creating an engaging dialogue between different textures.
In terms of planning, the architectural layout is strategic, with distinct zones dedicated to various functions. Collaborative spaces are interwoven with quieter nooks, allowing for both social interaction and personal retreat. This thoughtful zoning is complemented by strategically placed greenery within the interior and exterior, which serves to enhance both the visual experience and the air quality, further emphasizing the project’s alignment with sustainability principles.
Unique design approaches are evident throughout the project, particularly in the way it prioritizes user experience. The integration of flexible spaces showcases an understanding of contemporary needs, allowing for adaptability for a range of functions. The architects employed a modular design strategy that facilitates easy reconfiguration, reflecting modern workflows and promoting community involvement. This adaptability is not merely a convenience; it underlines a commitment to long-term usability and relevance, recognizing that community needs may evolve over time.
Lighting is another crucial component of the design. The architects utilized a combination of natural light and carefully designed artificial lighting to create varied atmospheres throughout the day. Daylight harvesting strategies enhance energy efficiency while promoting well-being among users. The thoughtful arrangement of windows and light wells ensures that spaces remain bright and inviting, deepening the connection between occupants and the changing outdoor environment.
Landscaping around the project extends the architectural dialogue between the building and its site. The incorporation of native plants and open spaces invites both ecological diversity and community interaction. Outdoor areas are designed with seating and gathering spots, encouraging informal meetings and social activities. This approach not only enriches the user experience but also contributes to the overall sustainability goals by supporting local flora and fauna.
This architectural project stands out not only due to its functional and aesthetic qualities but also due to its dedication to fostering community ties within a fast-paced urban environment. By promoting social interaction, economic sustainability, and ecological responsibility, the design invites a reimagining of what community architecture can achieve. For those interested in delving deeper into the elements that make this project unique, exploring detailed architectural plans, sections, and other architectural designs would provide valuable insights into the innovative ideas that underpin this remarkable endeavor.


 Cheenee Ladrido
Cheenee Ladrido 























