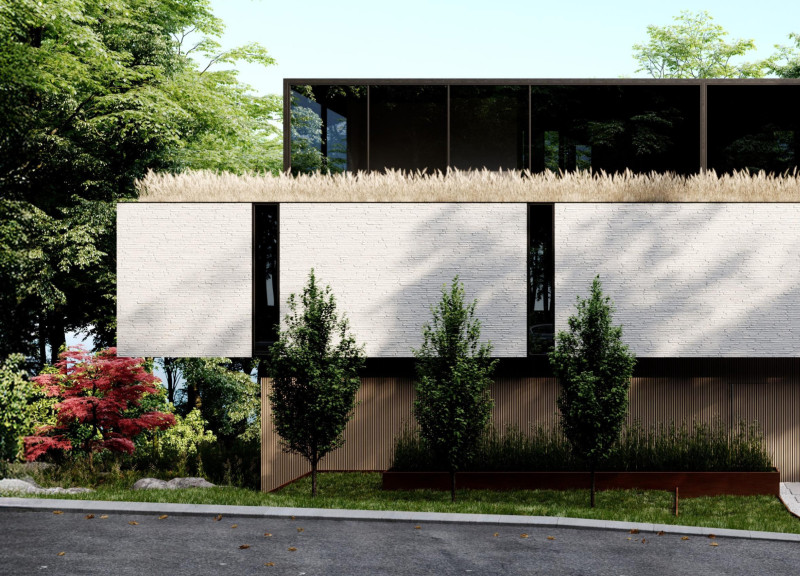5 key facts about this project
Central to the project is its function as a multifunctional space, accommodating various activities that range from community gatherings to individual reflection. The design prioritizes versatility, ensuring that different areas can adapt to a wide array of events without compromising on aesthetics or practicality. This adaptability is achieved through flexible spatial arrangements, where movable partitions allow for reconfiguration depending on the needs of the moment. Consequently, users can customize their experiences within the space, enhancing engagement and social connectivity.
The architectural approach employs a material palette that reflects local traditions while embracing contemporary methods. Concrete forms the structural backbone of the building, providing both durability and a clean aesthetic. Large expanses of glass open the facades, inviting natural light deep into the interiors and enhancing the user's connection to the surrounding environment. This transparent quality fosters a sense of openness and transparency, aligning with modern ideals of accessibility and community focus. In addition, wooden elements are thoughtfully integrated into the design, adding warmth and a human scale to the otherwise bold structure. This combination of materials contributes to a harmonious balance between strength and softness, making the design approachable and inviting.
The landscaping around the building serves to complement the architectural intention, creating a cohesive environment that blurs the line between the constructed and natural settings. Native plant species are utilized to promote local biodiversity and enhance ecological sustainability. This design choice not only respects the local context but also encourages community interaction with the landscape, inviting residents to engage with their natural surroundings. Outdoor spaces are thoughtfully designed to facilitate gatherings, with seating arrangements that encourage social interaction while allowing for peaceful contemplation.
Unique design approaches are evident throughout the project, as the architects have successfully navigated the complexities of modern construction while remaining rooted in the local culture and environment. The incorporation of sustainable technologies, such as rainwater harvesting systems and energy-efficient fixtures, reflects a commitment to environmental responsibility. The design also pays homage to local architectural styles, integrating elements that resonate with the community's heritage without sacrificing contemporary sensibilities.
The project illustrates how thoughtful architectural design can bridge the gap between function, aesthetic beauty, and sustainability. It highlights the importance of context in shaping not just the building but also the user experience. The architects have effectively created a space that is not merely a structure but a catalyst for community engagement, interaction, and growth.
For those interested in a deeper exploration of this architectural project, reviewing the architectural plans, architectural sections, and architectural ideas will provide valuable insights into the thought processes and details that shaped this unique design. Discover how each element collaborates to create a cohesive narrative, reflecting the aspirations and identity of the community it serves.























