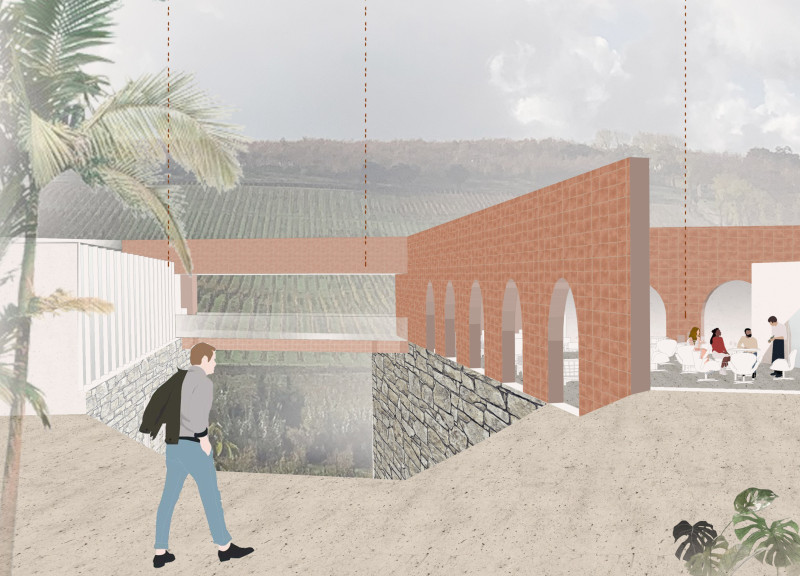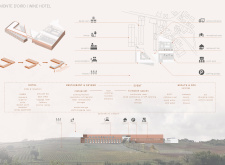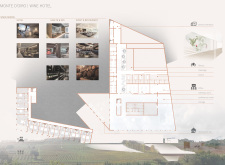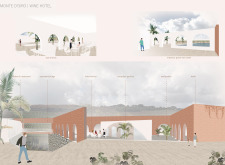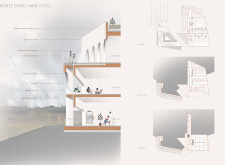5 key facts about this project
Functionally, the Monte D'Oiro Wine Hotel serves multiple purposes: it is a destination for lodging, dining, wellness, and events. By incorporating various types of accommodation, including standard rooms and family suites, the design accommodates a diverse range of guests. The central lobby and reception area are strategically positioned to ensure easy access to all other facilities, setting the stage for a welcoming experience. The restaurant and skybar leverage the panoramic views of the vineyards, which not only enhances the dining experience but also emphasizes the hotel's commitment to local cuisine and wine offerings.
The layout of the project is deliberate and intuitive, featuring distinct zones that promote community and connectivity among guests. Event spaces are designed to be versatile, accommodating gatherings and conferences while maintaining a welcoming atmosphere. The wellness facilities further elevate the guest experience by providing areas for relaxation, such as pools, saunas, and fitness spaces, all designed with an emphasis on natural light and fresh air to promote well-being.
Materiality plays a critical role in the architectural design of the Monte D'Oiro Wine Hotel. It employs a combination of brick and mortar for structural stability, glass to create transparency and a dialogue with the landscape, wood for warmth in interior spaces, and concrete for functional elements like underground parking. Each material has been chosen not only for its structural qualities but also for its ability to enhance the overall aesthetic and environmental experience of the building.
A distinctive element of this project is its profound connection to the vineyard landscape. The design allows guests to immerse themselves fully in the wine culture, with amenities such as vineyard tours and tastings readily available. The architectural forms, including sloping roofs and terraced elements, are intentionally crafted to resonate with the natural contours of the land, enabling the building to blend seamlessly into its environment. This thoughtful interaction with the landscape reflects an understanding of the local context and reinforces the notion of sustainability and ecological responsibility inherent in the project.
Moreover, the design incorporates sustainable practices that align with contemporary architectural philosophies. Elements such as natural ventilation and passive shading strategies demonstrate a commitment to minimizing the hotel’s environmental impact while enhancing overall guest comfort. These approaches support the project's dual aim of providing an exceptional guest experience while respecting and preserving the natural landscape.
In summary, the Monte D'Oiro Wine Hotel exemplifies a well-considered architectural design that thoughtfully integrates the functions of hospitality, wellness, and event spaces within a vineyard setting. Its unique approach to materiality, connection with the landscape, and commitment to sustainability all contribute to a project that is not only functional but also reflective of the rich cultural context it inhabits. For those interested in exploring the intricacies of this design, including architectural plans, sections, and innovative concepts, a closer look at the project's presentation will provide a comprehensive understanding of its unique elements and architectural ideas.


