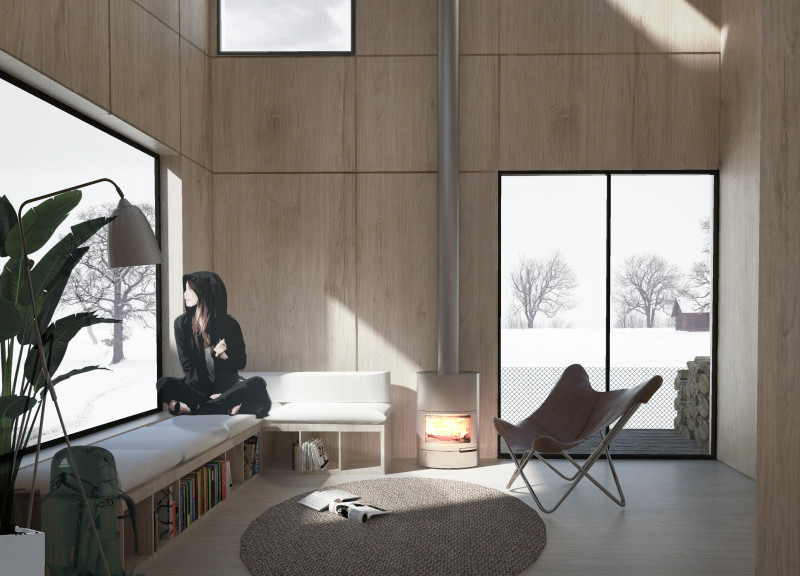5 key facts about this project
Functionally, the project consists of several small cabins, communal areas, and outdoor gardens, providing diverse spaces for individual contemplation and collective interaction. Each hut serves as a private sanctuary, aimed at fostering personal introspection, whether through writing, meditation, or simply connecting with the surrounding nature. The integration of these huts around a central shared garden encourages a sense of community among guests while maintaining an atmosphere conducive to solitude.
The architectural design emphasizes the use of natural materials, specifically wood, glass, and stone, which play a crucial role in establishing an inviting ambiance. Wood is prevalent throughout the project, contributing warmth and a tactile connection to the environment. The use of glass not only creates transparency, allowing natural light to fill interior spaces, but also enhances the connection with the external landscape, blurring the lines between indoor and outdoor experiences. Stone, utilized for foundation elements, ensures a grounded presence within the site, further cementing the relationship between architecture and landscape.
Important elements of the project include dedicated spaces such as a communal kitchen, which acts as the heart of social activity, and a gallery that serves as an exhibition space for artistic endeavors. The arrangement is thoughtfully planned to balance communal facilities and private cabins, ensuring that guests can engage with one another while still enjoying their own personal space. Individual accommodations are tailored to varying needs, featuring options for solo visitors as well as pairs or small groups.
A unique aspect of this architecture lies in its approach to sustainability and the user experience. The huts are not merely functional spaces; they are designed with an understanding of human psychology and the necessity for tranquility in a fast-paced world. The architecture reflects an appreciation for simplicity and minimalism, steering away from unnecessary complexity and focusing instead on creating an atmosphere of calm and clarity.
The design is sensitive not just to the users but also to the ecological context in which it is situated. By utilizing local materials and respecting the land's natural features, the project embodies a commitment to sustainability while also promoting a connection to the local environment. Each detail has been carefully curated to enhance user experience, from the choice of materials to the layout of the structures.
As you explore this architectural project, consider delving deeper into its presentation, including architectural plans, architectural sections, and various architectural designs. These detailed insights can provide a richer understanding of the project’s intentions and design methodologies, showcasing how it represents a blend of function, sustainability, and aesthetic coherence. The “Poet Huts - Garden of Silence” is a significant contribution to contemporary architecture that emphasizes the importance of thoughtful design in creating spaces for reflection and community.


























