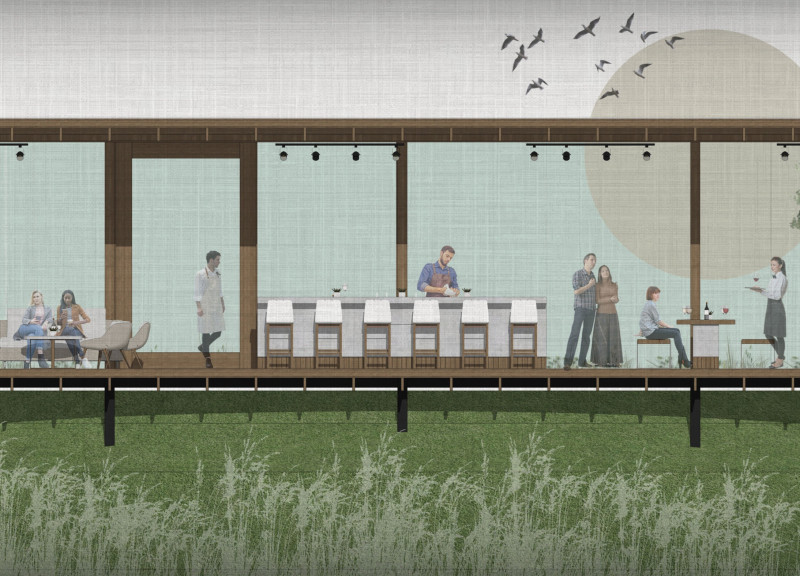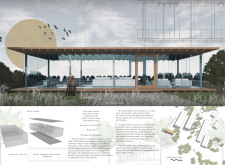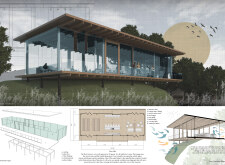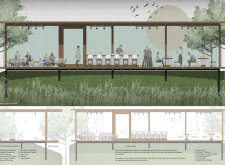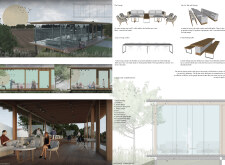5 key facts about this project
The layout features a linear configuration that maximizes views and access to natural light, with expansive glass walls that dissolve barriers between interior and exterior spaces. This substantial use of glass not only invites the outside in but also creates a harmonious dialogue with the natural environment. Visitors can gaze out onto the lush rows of vines, further enriching their experience of wine tasting. The transparency of the building serves as a metaphor for openness in both the physical and experiential aspects of wine appreciation.
Key components of the design include a central tasting area, a lounge for relaxation, and multifunctional spaces that can accommodate various events. The clarity of movement and flow within the facility promotes a social atmosphere that invites exploration and engagement among guests. The design also incorporates a service bar constructed with concrete, which offers a striking contrast to the warmth of the wooden elements throughout the space. This balance between materials not only addresses aesthetic considerations but also reinforces the notion of functionality.
In terms of unique design approaches, the architect has embraced natural materials that align with the local context. The use of wood in both the roof and flooring introduces a tactile quality that softens the starkness of the glass and steel frame, creating an inviting environment. Furthermore, operable windows facilitate natural ventilation, contributing to the building's energy efficiency and reducing reliance on artificial climate control systems. This design choice reflects a broader trend in architecture toward sustainability, emphasizing the importance of comfort, environmental responsibility, and a minimal carbon footprint.
This facility stands out not just for its architectural elements but also for its environmental awareness, marrying aesthetics with practicality. The elevated structure, supported by stilts, allows for a minimal footprint on the site while promoting a sense of place that enhances the vineyard's natural beauty. By encouraging fluid interactions between guests and their surroundings, the design nurtures an appreciation for the craft of winemaking as well as the land that supports it.
In this project, the careful consideration of materials—glass, steel, wood, and concrete—is paramount in creating an experience that reflects the essence of the product being celebrated. Each material serves a specific purpose, ensuring functionality while embarking on a visual dialogue that captivates and retains attention. The attention to detail in the architectural designs encourages visitors to immerse themselves fully in the experience, fostering a deeper connection with the region’s viticulture.
For those interested in exploring the nuances of architectural design, the "Glass Box" facility is a prime example of how architecture can enhance function while remaining responsive to its environment. To gain a better understanding of the project's vision, readers are encouraged to delve into the architectural plans, sections, and detailed designs presented in the project showcase. This exploration provides insight into the innovative ideas and thoughtful execution that characterize this remarkable wine tasting facility.


