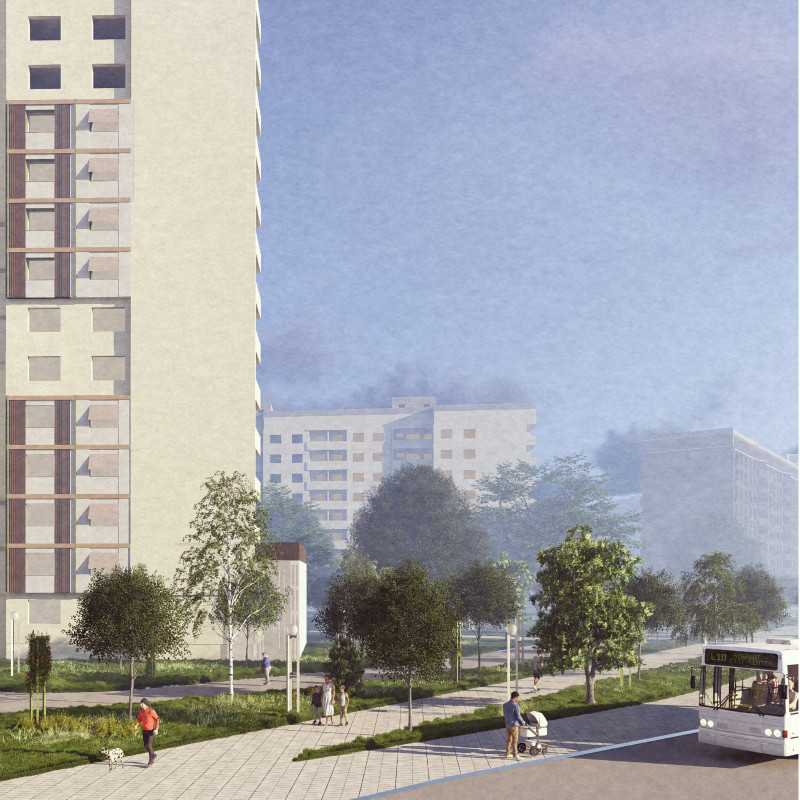5 key facts about this project
At its core, this project represents a progressive approach to urban living, prioritizing sustainability and community engagement. The architectural design is characterized by its open layouts and flexible spaces, allowing for a variety of uses that can adapt to the changing needs of the community. Large windows and strategically placed openings maximize natural light and ventilation, creating a welcoming atmosphere throughout. The strong connection between indoor and outdoor spaces not only promotes a healthy lifestyle but also encourages social interactions among residents.
The primary materials chosen for the construction of this project include a combination of concrete, glass, wood, and metal elements. Concrete forms the structural backbone of the building, offering durability and strength. In contrast, expansive glass facades provide transparency, blurring the lines between the interior and exterior and fostering a sense of inclusivity. Wood accents introduce warmth and texture, creating inviting spaces that encourage occupants to linger. Metal detailing adds a contemporary touch, reinforcing the sleek lines of the architectural design while also serving practical purposes in terms of structural integrity.
One of the unique design approaches employed in this project is its emphasis on communal spaces. The inclusion of shared outdoor areas, such as gardens and recreational facilities, is intentional, aiming to cultivate a sense of community among residents. These spaces are designed to facilitate interaction, allowing neighbors to engage in communal activities and strengthening social bonds. This thoughtful integration of communal elements reflects an understanding of modern urban lifestyles, where connection and collaboration are increasingly valued.
Another distinguishing aspect of this project is its commitment to sustainability. The architectural design cleverly incorporates passive design strategies that reduce energy consumption, such as optimizing solar exposure and utilizing natural materials with low environmental impact. Rainwater harvesting systems and green roofs are among the environmentally conscious features that align with contemporary principles of sustainable architecture. These design decisions not only contribute to the functionality of the building but also enhance its long-term viability, promoting a healthier environment for future generations.
In addition to meeting practical needs, this project demonstrates an acute awareness of its cultural context. It engages with the historical narrative of the area, reflecting local architectural traditions while simultaneously pushing the boundaries of conventional design. By harmonizing modern aesthetics with regional characteristics, the project stands as a successful statement of contemporary architecture rooted in its place.
Through careful consideration of materials, spatial organization, and community-focused elements, this project offers a fresh perspective on urban living. The architectural designs are not merely functional; they embody ideas that resonate with the values of modern society—sustainability, connectivity, and adaptability. This approach is indicative of a growing recognition of the role architecture plays in shaping our experiences and interactions within urban environments.
For those interested in further exploring the nuances of this architectural project, detailed architectural plans, sections, and illustrations are available. These elements provide deeper insights into the design and functionality, offering a more comprehensive understanding of how this project realizes its vision of contemporary urban living. Engaging with these resources will illuminate the thoughtful decisions behind the architecture and enhance appreciation for this well-crafted design.


























