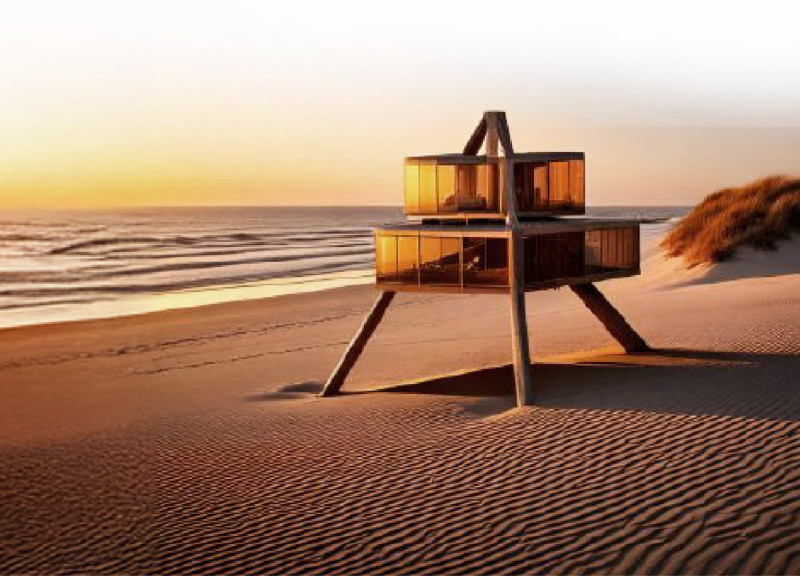5 key facts about this project
At its core, the project embodies a commitment to sustainability and functionality. The architecture is not only visually appealing but also operationally efficient, incorporating energy-efficient systems and natural light to reduce dependency on artificial resources. This emphasis on sustainability is evident in the selection of materials, which includes durable options such as concrete, steel, glass, wood, and stone. Each material has been chosen not only for its structural integrity but also for its ability to complement the aesthetic vision of the architecture. The use of concrete offers robustness and flexibility in design, while steel supports the innovative forms that characterize the structure. A thoughtful application of glass enhances visual connectivity with the environment, inviting natural light deep into the interior spaces, which promotes a sense of well-being among users. Wood adds warmth and texture, juxtaposing the more industrial materials to create a balanced atmosphere, while stone grounds the project, ensuring a natural connection to the site.
The architectural design carefully considers the needs of its users, creating flexible spaces that can adapt to a variety of activities. Each room serves a specific purpose, yet maintains an open flow that encourages interaction and accessibility. Public areas are designed to foster community engagement, offering inviting gathering spots that enhance social connectivity. The incorporation of landscaped green spaces furthers this goal, providing outdoor areas that encourage relaxation and informal interactions, seamlessly blending nature with urban life.
Unique design approaches set this building apart from conventional structures. The façade exhibits a striking interplay of textures and planes, meticulously arranged to create visual interest while promoting passive heating and cooling. Strategic overhangs and sun shading devices have been integrated into the design, minimizing heat gain during peak sunlight hours and reducing the overall energy footprint of the project. This thoughtful integration of natural light and ventilation has direct implications for both comfort and sustainability, demonstrating a holistic understanding of environmental performance.
Additionally, the architectural strategy employs biophilic design principles, which aim to reconnect occupants with nature. The layout prioritizes views of the outdoors, and indoor gardens are thoughtfully incorporated into the design, blurring the line between internal and external environments. This approach not only supports the mental and physical health of the users but also emphasizes the role of architecture in creating spaces that nurture human well-being.
In examining the intricate details of the project, the careful consideration of human experience becomes apparent. The interiors are designed with an emphasis on warmth and accessibility, featuring materials and layouts that invite collaboration and creativity. Acoustic design has also been a priority, ensuring that spaces remain conducive to conversation and productivity while maintaining a tranquil atmosphere.
Exploring the architectural plans, sections, and designs of this project will provide deeper insights into the conceptual framework and functional outcomes. The integration of contemporary architectural ideas with an emphasis on environmental stewardship showcases an evolving perspective within the field. For those interested in understanding the nuances of this design and its implications, a thorough review of the project presentation offers a valuable opportunity to engage with the architectural elements that define this exemplary endeavor.


 Martin Atle Gravrogk Linde
Martin Atle Gravrogk Linde 




















