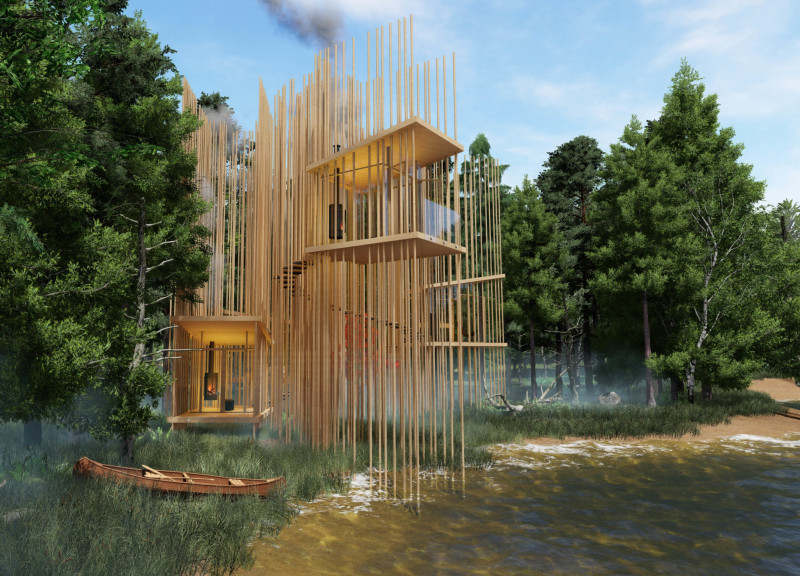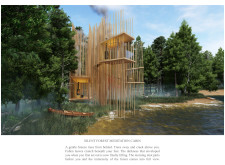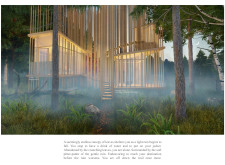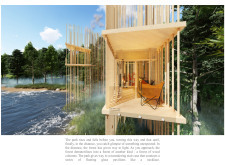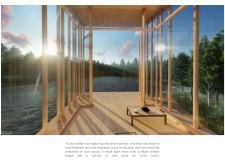5 key facts about this project
At its core, the structure functions as a space for meditation, contemplation, and relaxation. Occupants are invited to immerse themselves in the serene ambiance created by careful material choices and spatial arrangements. Situated strategically alongside a water body, the design takes advantage of the natural soundscape and visual appeal, enhancing the overall experience of tranquility.
A noteworthy aspect of the design is its materiality. The predominant use of wood speaks to sustainability and a connection to nature, fostering an environment that feels organic and inviting. The incorporation of large glass panels stands as a testament to the architects' intent to blur the boundaries between inside and outside, allowing ample daylight to fill the space while offering captivating views of the forest. This careful selection of materials not only contributes to the aesthetics but also plays a fundamental role in the building’s performance.
Structural elements of the cabin are characterized by a series of wooden pavilions that evoke a sense of lightness and elevation. The design cleverly uses vertical wooden columns that resemble tree trunks, reinforcing the forest’s visual rhythm and creating a dynamic interaction with the natural environment. This design approach not only supports the building structurally but enhances the occupants' experience, providing various perspectives of the surrounding landscape.
Spatially, the cabin is organized over multiple levels that cater to different activities, from peaceful solitude to interactive gatherings. Open floor plans facilitate fluid movement, promoting a sense of freedom within the space. Carefully selected furnishings encourage a minimalist lifestyle, inviting occupants to engage in quiet reflection. Features such as strategically placed seating and serene corners are designed to foster moments of contemplation, furthering the project’s purpose.
An important detail of the project is its integration with the landscape. The architecture emphasizes the natural contours and features of the site. For instance, the elevated design not only provides visual elevation but also enhances the experience of being among the treetops. This intentional placement allows for a deeper connection to the environment, encouraging a strong sense of place and belonging.
The Silent Forest Meditation Cabin stands out due to its ecological sensitivity and functional versatility. The architectural design prioritizes sustainable practices while creating a space that adapts to the needs of its users. The cabin promotes a lifestyle that values introspection and appreciation of natural surroundings, positioning itself not merely as a shelter but as a space that enhances well-being.
For those interested in exploring the intricacies of this architectural project further, including details on architectural plans, designs, and sections, a more comprehensive presentation is advisable. Understanding the various architectural ideas behind this meditation cabin can provide deeper insights into its thoughtful creation and functional intentions. The careful balance of design, materiality, and location makes this project a valuable study in the integration of architecture and nature, inviting all to witness the thoughtful convergence of form and function.


