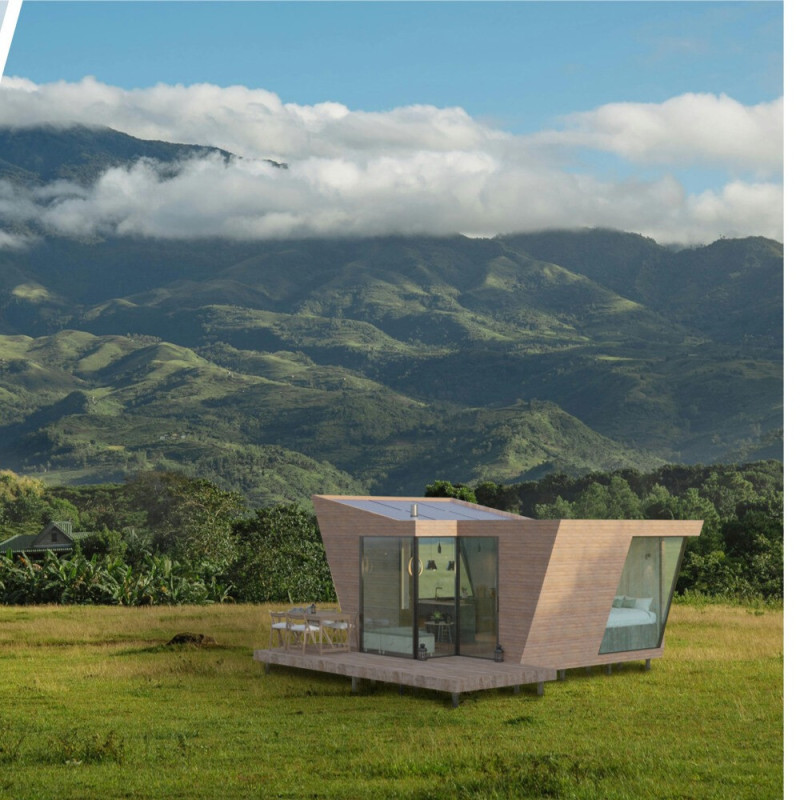5 key facts about this project
The overall function of the project is to create a versatile space that accommodates a variety of activities, from community gatherings to educational programs. This adaptability is achieved through a carefully designed layout that encourages movement and interaction among users. By configuring the spatial organization around a central gathering area, the design fosters a sense of community and facilitates connections among individuals.
It is essential to delve into the specific elements that define this design. The architectural forms present a harmonious blend of structure and landscape, featuring a variety of textures and shapes that reflect the natural surroundings. The use of large glass facades invites ample natural light, enhancing the interior experience while creating a transparent connection with the outside environment. These transparent sections of the building are complemented by solid, grounded materials that convey stability and cohesion.
The material choices are particularly noteworthy, combining concrete, glass, wood, steel, and stone in ways that are aesthetically pleasing and functional. Concrete forms the backbone of the structure, offering durability and a modern aesthetic. In contrast, wood elements add warmth to the interior spaces, making them inviting and comfortable. The glass not only maximizes daylight penetration but also serves as a canvas for viewing the surrounding landscapes, integrating indoor environments with nature. Steel provides the necessary structural support, enabling flexible spatial arrangements that meet various functional requirements. Stone is used thoughtfully in outdoor areas, providing a natural and robust transition between built spaces and landscaped zones.
A unique design approach emerges in the project’s integration of environmental sustainability features. Solar panels are strategically placed to harness renewable energy, while green roofs and living walls contribute to improved air quality and biodiversity. Water management systems such as rainwater harvesting reflect an understanding of local climate patterns and ecological responsibility. This holistic approach ensures that the building operates in harmony with its surroundings, reducing its overall environmental impact while providing a model for future architectural practices.
Moreover, the project addresses the social fabric of the community by incorporating public spaces that are accessible and inviting. The design encourages social engagement through open areas and flexible gathering spaces that cater to diverse activities. This emphasis on communal interaction is essential in fostering a sense of belonging and encourages a vibrant exchange of ideas and cultural events.
For anyone interested in further exploring the nuances of this project, examining the architectural plans and sections will provide deeper insights into the design intentions and structural considerations that underpin this architectural endeavor. A close look at the architectural details can reveal how each element contributes to the overall functionality and aesthetic appeal of the project. Engaging with the architectural ideas at play within this design will undoubtedly offer a richer understanding of its contribution to contemporary architecture and its role in shaping community spaces that prioritize both environmental stewardship and social connection.


























