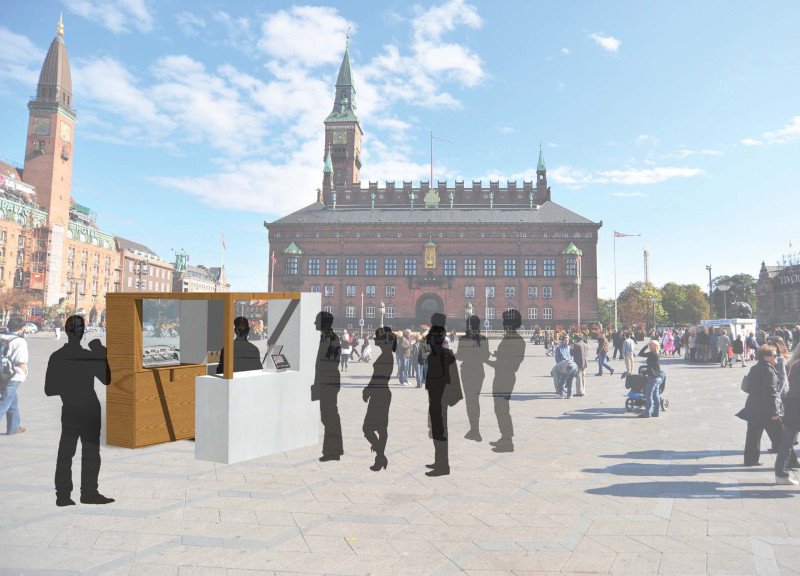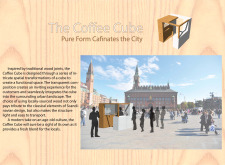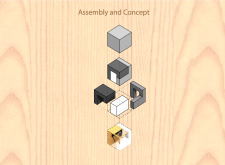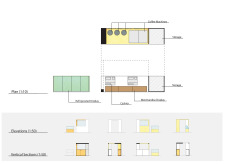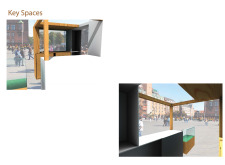5 key facts about this project
The architectural design centers around a cubic form, which is both simple yet profound in its execution. This geometry creates a versatile and inviting structure that stands out, yet harmonizes with nearby elements. The facade features large glass panels that promote transparency, allowing passersby to glimpse the activities within. This design choice not only draws customers in but also creates a vibrant connection between the interior and the urban context outside.
Functionally, the Coffee Cube is designed to enhance the customer experience. The interior layout is well-organized, facilitating easy movement for both patrons and staff. Key areas include a coffee service counter, merchandise display zones, and comfortable seating arrangements. The open layout encourages social interaction, enabling customers to gather and converse, while also fostering a sense of community activity in the space.
Attention to materiality plays a crucial role in the design. The project employs locally-sourced wood to create a warm and inviting atmosphere, reflecting a commitment to sustainability and local craftsmanship. This choice of material not only contributes to an eco-friendly ethos but also adds an organic quality that contrasts elegantly with the sleek glass elements. Additionally, the inclusion of concrete in specific areas ensures stability and durability, balancing aesthetic appeal with functional requirements. The careful selection of these materials reinforces the project's identity and purpose, showcasing a harmonious blend of tradition and modern architectural ideas.
Unique design approaches are evident throughout the Coffee Cube. The integration of wood joinery techniques into the construction exemplifies a respect for traditional craftsmanship while embracing modern design principles. This blend creates a tactile experience that invites exploration. The transparent walls enhance the flow of natural light, fostering a welcoming environment that transforms the act of obtaining coffee into a sensory experience. The architectural designs emphasize not only visual appeal but also functional efficacy, making the space adaptable for various uses over time.
In the architectural plans, the intentional arrangement of spaces ensures efficiency and comfort for users, making the Coffee Cube a model example of urban architecture that prioritizes human interaction. The architectural sections illustrate this thoughtful spatial organization, showcasing how light and air circulate through the space, contributing to an enjoyable atmosphere. The attention to detail in the design emphasizes a cohesive aesthetic, encouraging visitors to linger and engage with their surroundings.
As a project, the Coffee Cube stands as a testament to effective architectural practice, illustrating a balance of form, function, and environmental consciousness. It creates an inviting atmosphere while fostering connections among community members. For those interested in gaining deeper insights into the architecture of the Coffee Cube, further exploration of the project's presentation, including architectural plans, sections, and design concepts, is highly encouraged. This engaging approach will provide a comprehensive understanding of the project's innovative design elements and its role within the urban context.


