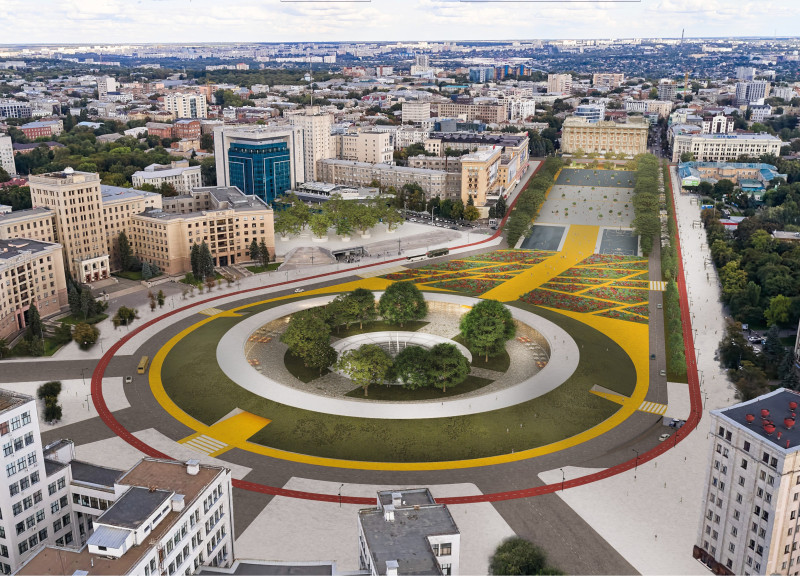5 key facts about this project
At its core, the project serves as a mixed-use facility that combines residential and commercial spaces. The dual functionality addresses the needs of the community by providing essential amenities while also creating a vibrant social environment. This interplay between public and private areas demonstrates the architect's commitment to fostering interaction among residents and visitors while respecting individual privacy.
The architectural design prominently features a careful selection of materials that reinforce the building’s conceptual framework. A combination of concrete, glass, wood, and steel is thoughtfully employed to establish a modern yet warm atmosphere. The use of concrete not only contributes durability but also provides a robust foundation for the overall structure, while large glass panels invite natural light into interior spaces, establishing a connection between the indoor and outdoor environments. This choice of materials underscores a sustainable approach, as they are often locally sourced and environmentally friendly.
One of the standout elements of the design is its roof structure, which incorporates green design principles. The integration of a green roof serves multiple purposes: it enhances insulation, reduces urban heat, and provides residents with a natural outdoor space for relaxation and gardening. This design decision reflects a broader trend toward sustainable architecture while addressing environmental concerns pertinent to urban settings.
The layout of the project is another critical aspect deserving mention. Open floor plans are strategically utilized to foster flexibility in space usage, allowing for adaptations to different needs over time. Transition zones connecting residential areas with commercial units encourage a seamless flow of movement, enhancing user experience. The careful consideration of circulation patterns allows natural light to penetrate deep into the building’s core, creating a welcoming ambience throughout.
Unique design approaches include the incorporation of biophilic design elements, emphasizing the relationship between the built environment and natural ecosystems. Features such as indoor vegetation, water elements, and views of nature are thoughtfully integrated into the design, serving both aesthetic and psychological benefits for occupants. This approach aligns with contemporary architectural trends that prioritize well-being and environmental stewardship.
Additionally, thoughtful urban integration ensures that the project complements its surroundings. The façade is designed to reflect the local architectural vernacular while introducing contemporary interpretations, bridging the gap between historical context and modernity. The design team has taken into account not only the physical setting but also the cultural and social dynamics of the area, resulting in a project that is both relevant and respectful to its environment.
Landscaping plays a pivotal role in complementing the architecture. Outdoor spaces are designed to encourage community engagement, featuring pathways, seating areas, and landscaped gardens that invite both residents and visitors to enjoy the exterior surroundings. This attention to landscape design reinforces the project’s commitment to community cohesion and enhances the overall aesthetic appeal of the development.
Through these meticulous choices in materiality, layout, and environmental design, the project stands as a testament to the thoughtful interplay between architecture and community. It offers a functional, engaging space that serves to enrich the local area’s character while also providing essential services.
For those seeking to further explore this architectural endeavor, detailed architectural plans, sections, and designs offer valuable insights into the innovative ideas and practical applications present in the project. Delving into these elements can enhance the understanding of the design's intricacies and its significance within the architectural landscape. Exploring the project presentation will yield a deeper appreciation of the careful thought and dedication that went into its execution.


 Andrea Sportiello
Andrea Sportiello 























