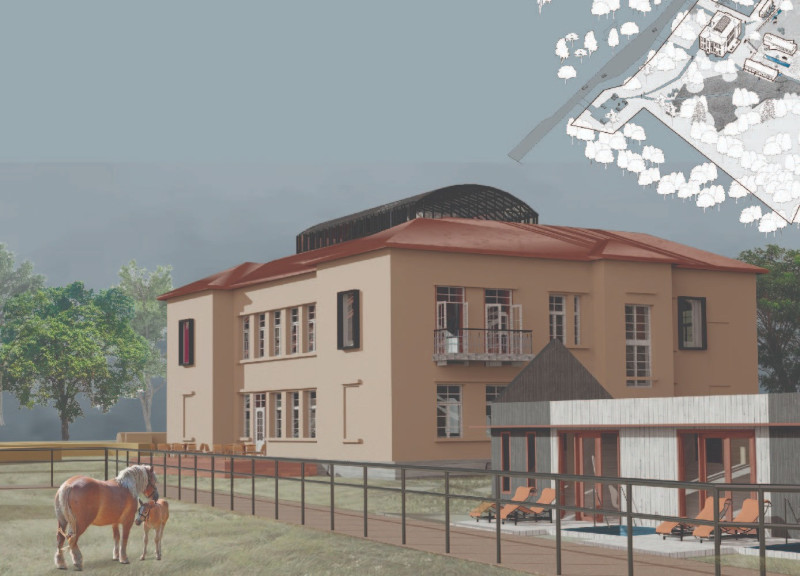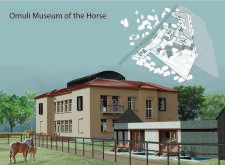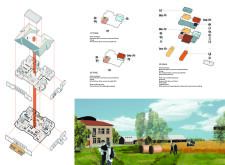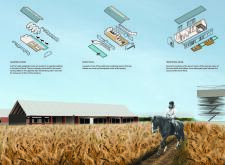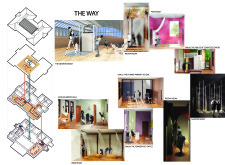5 key facts about this project
At its core, the Omuli Museum represents a cultural hub that showcases the significance of horses throughout history. Its function extends beyond mere exhibition; it involves the inclusion of artist workshops, residential spaces, and leisure facilities. This comprehensive approach aims to engage visitors in a more profound exploration of equestrian heritage, encouraging them to interact with the exhibits and participate in various activities that connect them to the subject matter.
The design of the museum incorporates a variety of functional areas. Central to the facility is the main exhibition hall, which serves as an open space for displaying artifacts and educational materials pertaining to equestrian history. The abundant use of glass in this area allows for natural light to permeate, creating an inviting atmosphere that enhances the visitor experience. Furthermore, the architecture reflects a blend of modern construction techniques and traditional horse stable aesthetics, ensuring that the design is both contemporary and contextually respectful.
The museum features distinct artist workshops where visitors can observe and participate in the creative process. These spaces are designed to promote collaboration among artists, thereby fostering a sense of community involvement. The emphasis on hands-on activities highlights the educational mission of the museum, allowing patrons to engage in artistic practices that resonate with the museum's theme.
Accommodations within the project include residential spaces tailored for both artists and visitors, offering convenient access to the museum's diverse programs. This aspect of the design ensures that the facility serves as a resource for those who wish to immerse themselves in the cultural dialogue surrounding horses and their significance. The presence of a traditional sauna within the museum is particularly noteworthy, as it enriches the cultural offerings and promotes wellness in accordance with local traditions.
The layout of the museum is also strategically planned to incorporate natural surroundings. The inclusion of horse trails and landscaped areas enhances the visitor experience while reinforcing the project's connection to the outdoors. This thoughtful integration of the natural environment not only harmonizes with the architectural design but also reflects the pastoral character of the region.
Unique design approaches are evident throughout the project. Each exhibition space is carefully curated to tell a distinct narrative, with rooms named creatively to evoke curiosity and engagement. This innovative approach encourages visitors to explore each area with renewed interest, promoting interaction with both the content and the space itself. Moreover, the observatorium within the museum allows for real-time artistic presentations, further blurring the line between observer and participant.
The materials used in the construction of the Omuli Museum have been selected with great care. Reinforced concrete provides foundational strength, while wood and metal accentuate various design elements. Large glass panels invite transparency and light, allowing the surroundings to become an integral part of the interior experience. This deliberate choice of materials contributes to the museum's overall sustainability and aesthetic coherence.
As the Omuli Museum of the Horse continues to develop, it stands as a vital cultural institution that seeks to weave together the narratives of equestrian heritage with a contemporary architectural dialogue. This project represents an investment in the arts, community, and education, fostering an environment where history and creativity converge. To gain deeper insights into the project, including architectural plans, architectural sections, architectural designs, and architectural ideas, readers are encouraged to explore the detailed presentation of the museum’s design and vision.


