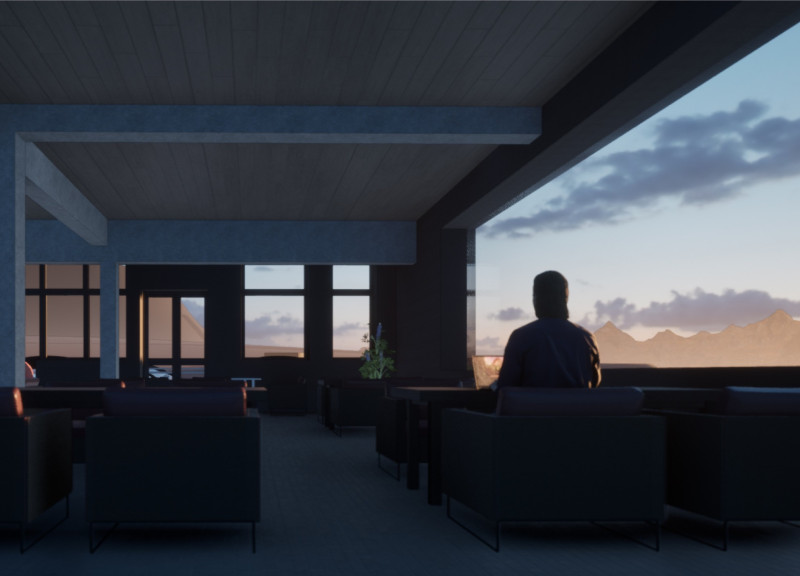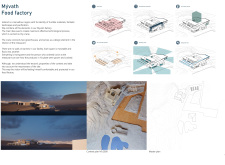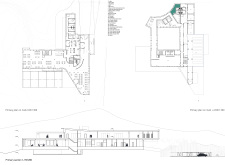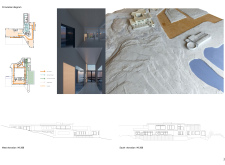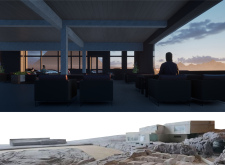5 key facts about this project
Efficient Functionality and Unique Design Features
A primary function of the Mývatn Food Factory is its food production capability, structured to accommodate various operational needs ranging from agriculture to processing. The architectural design includes distinct zones such as production areas, greenhouses, and a dining space. Each zone is strategically located to maximize traffic flow and operational efficiency. Notably, the incorporation of a crane system sets this project apart from traditional food factories. This system facilitates the movement of goods between different sections of the facility, effectively linking the greenhouses with processing areas, thereby streamlining the production process.
The project also emphasizes a strong connection with the surrounding environment. The layout is designed with ample natural light and views, reinforcing a sense of place. The use of locally relevant materials, such as concrete and wood, not only responds to the climatic conditions of Iceland but also fosters a tactile connection between the structure and its landscape. This consideration enhances the user experience by creating spaces that are not only functional but also aesthetically engaging.
Materiality and Sustainable Practices
The material choices in the Mývatn Food Factory reflect both functionality and sustainability. Concrete provides a resilient framework for the building, while wood offers warmth and comfort in the interior environment. Large glass facades are employed to invite natural light and create visual continuity between indoor and outdoor spaces. The integration of greenhouses into the design fosters a closed-loop system where agricultural production can occur alongside food processing, reducing transportation costs and environmental impact.
The architectural designs prioritize energy efficiency, implementing elements that optimize natural ventilation and temperature control. This sustainable approach is consistent with Iceland’s commitment to ecological stewardship, aligning the project with broader environmental goals.
Exploring the Architectural Details
For those interested in a detailed examination of the Mývatn Food Factory, reviewing the architectural plans, sections, and designs will provide deeper insights into the project’s innovative layout and material choices. The architectural ideas presented in this project reflect a commitment to functionality, sustainability, and community engagement in the food production process. The integration of user-friendly features and operational efficiencies makes this facility a model for future developments in similar contexts. Readers are encouraged to delve into the presentation of this project to fully appreciate its design complexities and functional foresight.


