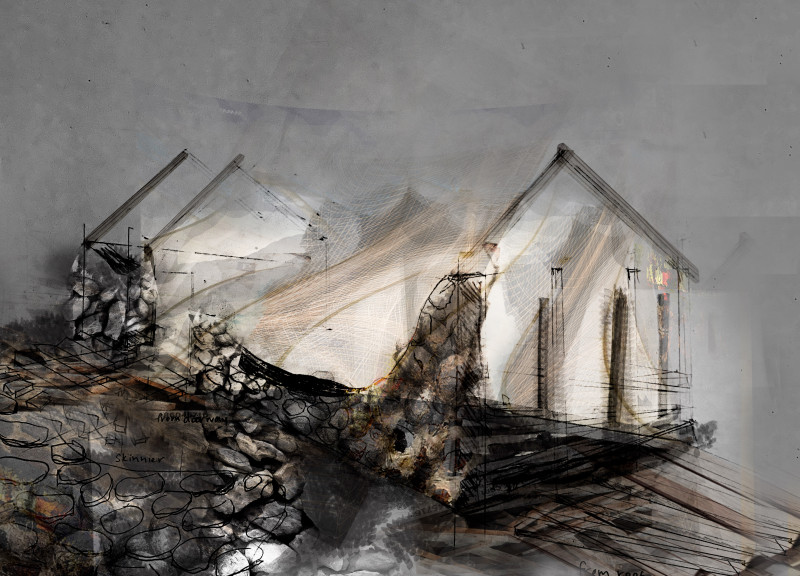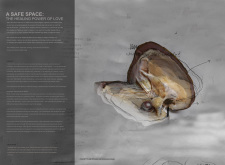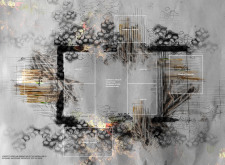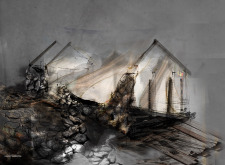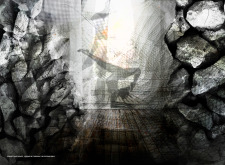5 key facts about this project
The primary function of this architectural work revolves around providing a safe environment for individuals to confront their emotional challenges and cultivate their healing processes. The architecture serves not only as a physical shelter but also as a space that promotes connection, dialogue, and support among its users. By prioritizing communal spaces alongside private retreats, the design thoughtfully balances individual needs with the necessity for community interaction.
Critical components of the project include guest rooms designed for comfort and intimacy, community areas that facilitate gatherings and group activities, and flexible spaces that adapt to various functions, all reflecting the overarching theme of emotional safety. These design elements emphasize the importance of fostering relationships, creating opportunities for shared experiences, and enabling personal reflection. The balance of public and private areas encourages transitions from solitary introspection to collective healing, echoing the interconnected journey of each individual.
Natural materials play a significant role in this architectural design, contributing to a sense of warmth and tranquility. The use of stone provides stability and permanence, while wood establishes a welcoming atmosphere. Glass elements invite ambient light into the structure, reinforcing an openness that symbolizes the letdown of barriers and the importance of transparency in healing. Additionally, natural textiles are employed within the interiors to enhance comfort, creating a tactile experience that supports the emotional objectives of the project.
The project integrates various unique design approaches that set it apart from conventional architectural structures. The dismantling of physical barriers is expressed through open layouts and fluid spatial configurations that encourage movement and connection between different areas. This design philosophy reinforces the goal of dismantling emotional walls, allowing individuals to engage freely with the spaces and, by extension, with one another. The overall design promotes a seamless flow, inviting individuals to explore both themselves and their surroundings in a nurturing environment.
Light constitutes an integral aspect of the architectural design, affecting the atmosphere and the users' experiences within the space. Strategic placement of windows and openings allows for natural light to penetrate deep into the interiors, creating varying moods throughout the day. The use of translucent materials further enhances the interplay of light and shadow, enriching the sensory experience and establishing a serene ambiance conducive to healing.
In essence, "A Safe Space: The Healing Power of Love" represents a nuanced understanding of architecture's potential to impact emotional well-being. Its emphasis on natural materials, community integration, and a thoughtful approach to space encapsulates the essence of what it means to create a healing environment. For those interested in exploring the full depth of the project, including the architectural plans, sections, and intricate design ideas that shaped this thoughtful endeavor, further details are available in the project presentation. Engaging with these elements will provide a comprehensive understanding of how architecture can serve as a conduit for personal and communal healing.


