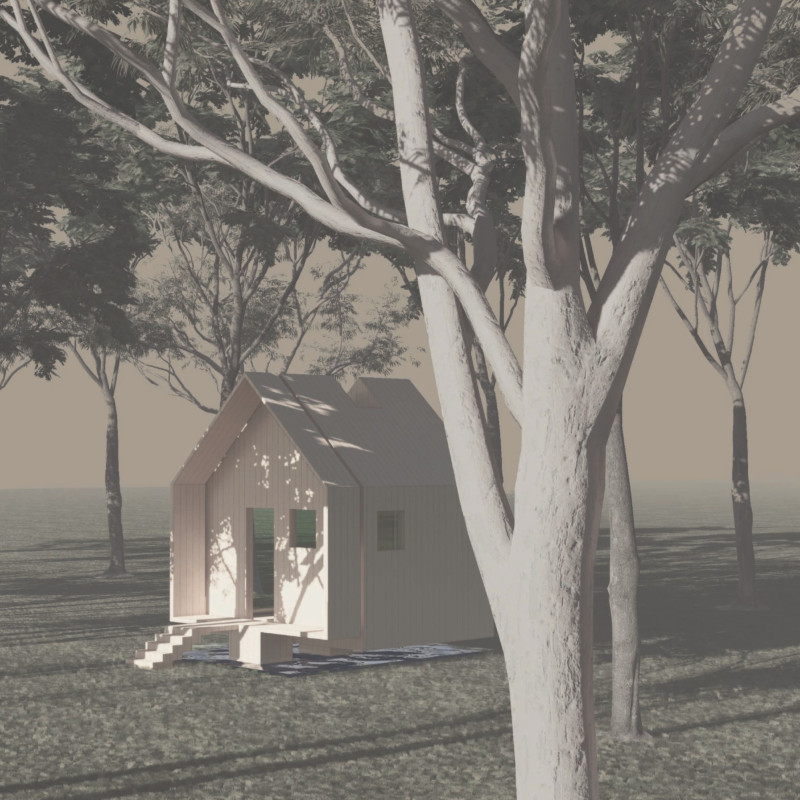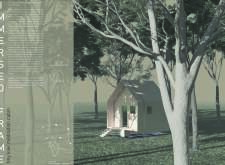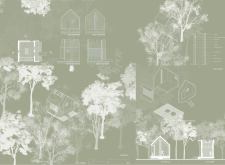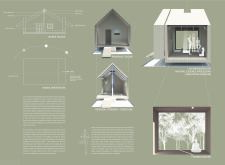5 key facts about this project
At its core, the "Immersed Frame" represents a synthesis of cultural heritage and contemporary design, highlighting the importance of ecological sustainability. The structure adopts a gabled roof reminiscent of traditional Māori forms, yet it is rendered in a modern context, creating an architectural expression that feels both familiar and fresh. The layout of the cabin is flexible, accommodating various styles of meditation and individual preferences, thereby enhancing its functionality as a versatile space for personal growth and relaxation.
Key architectural features of the cabin include its strategic use of materials and its careful orientation within the landscape. Timber serves as the primary building material, lending a sense of warmth and organic connection to the surrounding environment. This choice not only reinforces the project’s sustainability goals but also aligns with the ecological ethos prevalent in both traditional practices and modern architecture. Expansive glass panels are incorporated throughout the structure, providing unobstructed views of the surrounding trees and allowing natural light to flood the interior. This design approach encourages an ongoing interaction between the occupants and the landscape, inviting the outside in, which is fundamental to the meditative experience intended by the designers.
The interior of the cabin is deliberately open and minimalistic, emphasizing simplicity and calmude as essential attributes for a meditation space. The integration of a central area dedicated to processing natural essences is a unique element of the design, symbolizing the interconnectedness of nature and the human experience. This feature is thoughtfully placed as the heart of the cabin, reinforcing the idea that meditation is not only a personal journey but also a connection to the earth and its resources.
Furthermore, the unique design of the cabin facilitates a variety of meditative practices, allowing users to engage in group sessions or solitary reflection. The spaces are adaptable, encouraging occupants to explore their own paths to mindfulness. The careful consideration of sightlines and pathways within the design promotes a tranquil flow, guiding users gently through the cabin and the surrounding landscape.
In addition to its functional aspects, the "Immersed Frame" project deeply resonates with the principles of sustainability and cultural heritage. By integrating modern architectural ideas with traditional elements, the design honors the cultural context and offers a contemporary interpretive lens through which to appreciate Māori heritage. This thoughtful approach elevates the cabin beyond mere architecture; it becomes a sanctuary for introspection and a platform for engaging with the natural world.
As you explore the intricate details of the "Immersed Frame" project, consider delving into the architectural plans, sections, and various designs that illustrate the depth of thought behind its creation. Understanding the nuances of this project can provide valuable insights into how architecture can effectively address both personal well-being and environmental stewardship. Engage with the various architectural elements, and you will discover a profound narrative that reflects the harmonious balance between nature and design, encouraging reflection and deeper engagement with the space.

























