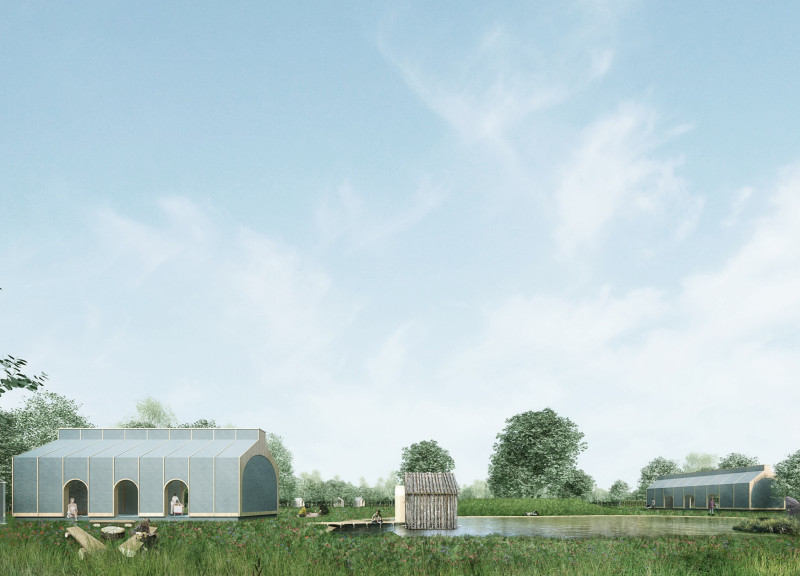5 key facts about this project
The architectural design emphasizes modularity, allowing the structures to adapt to various seasonal conditions while promoting a sense of community among users. The layout consists of several distinct but interconnected areas, each tailored to offer specific experiences corresponding to the time of year. The integration of indoor and outdoor spaces ensures that visitors can fully immerse themselves in the environment, whether through recreational activities or personal reflection.
Central to the project are the main structures made predominantly of locally sourced timber. This choice of material not only provides a warm and inviting atmosphere but also aligns with the project's sustainable practices. The use of a waterproof translucent membrane for communal areas enhances the natural light within the spaces, creating inviting areas conducive to relaxation and social interaction while maintaining protection from the elements.
Guest cabins are thoughtfully designed to create intimate and comfortable spaces, showcasing the beauty of wood and soft textiles that promote a sense of serenity. The interaction between sleeping areas and the surrounding natural landscape is crucial, fostering a strong connection to the environment. The incorporation of large windows invites the outside in, allowing occupants to experience the changing seasons firsthand.
An essential feature of this project is the community workshops, which encourage guest participation in various activities ranging from agricultural practices to spa treatments. This focus on interaction and involvement differentiates the project from traditional retreats, cultivating a sense of ownership and collective experience among visitors. The architectural design cleverly facilitates this by providing adaptable spaces that can transform based on user needs.
The ecological footprint of the project is considered through various initiatives, such as the establishment of a pond and the careful selection of plant species to promote biodiversity. These choices not only enhance the visual appeal of the site but also support local wildlife, contributing to the overall ecological balance.
Distinctively, the architecture of this project is characterized by its seasonal flexibility, a unique design approach that allows spaces to evolve over time. Removable walls and flexible layouts ensure that each area can significantly change functionality based on the specific season and visitor needs. This adaptability not only serves practical purposes but also creates an engaging atmosphere that invites exploration and discovery throughout the year.
In exploring this project further, readers are encouraged to delve into the architectural plans, sections, and overall design concepts to gain deeper insights into how these elements work together to create a cohesive and functional space. The architectural ideas presented here reflect a thoughtful consideration of the relationship between structure, environment, and community, making it a valuable reference point for those interested in contemporary sustainable architecture. Emphasizing both beauty and practicality, this project stands as a testament to what effective architectural design can achieve when aligned with ecological goals and user engagement.


























