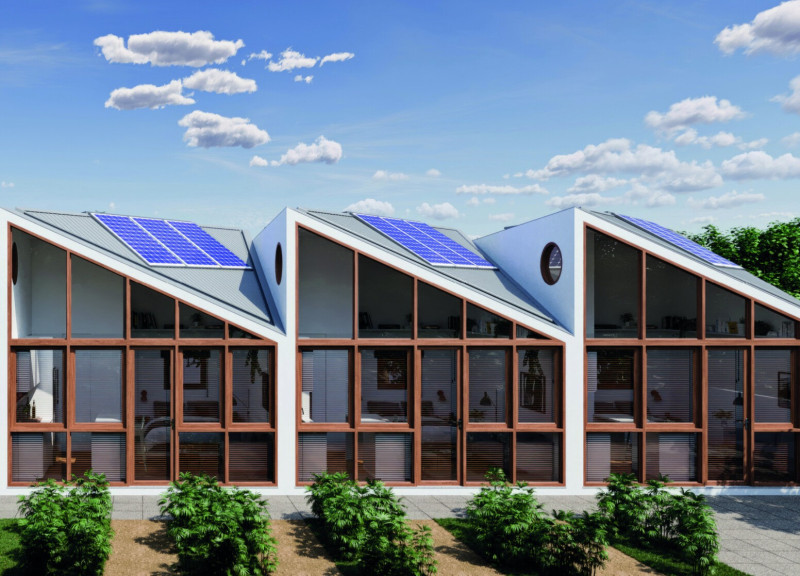5 key facts about this project
The design of the project is centered around a multifaceted purpose. It serves as a community hub, offering spaces for social interaction, recreation, and cultural activities. This multifunctionality is a significant aspect of the project, as it not only accommodates diverse activities but also fosters a sense of belonging and community engagement. The layout is strategically organized to facilitate movement and interaction, with open spaces encouraging gatherings and events while private areas offer retreats for individual reflection or small group discussions.
In examining the architectural features, one notes the thoughtful consideration of materiality. The project employs a combination of sustainable building materials, enhancing its ecological footprint and emphasizing durability. The primary materials used include exposed concrete, natural wood, glass, and metal finishes, each selected to resonate with the surrounding architecture. The exposed concrete adds an industrial character while offering thermal mass, whereas natural wood introduces warmth and tactile appeal. Expansive glass facades invite natural light, establishing a connection between the indoor environment and the outdoor landscape. The meticulous arrangement of these materials delineates distinct zones within the building, providing both cohesion and contrast.
A significant aspect of this project is its unique design approach, which emphasizes integration with the surrounding environment. The building is thoughtfully positioned to maximize views and natural light while minimizing its impact on nature. Green roofs and vertical gardens are incorporated within the design, which not only enhance biodiversity but also improve the overall aesthetic, creating a pleasing visual experience for inhabitants and visitors alike. This attention to sustainability extends to energy-efficient systems integrated throughout the project, including passive heating and cooling strategies that reduce reliance on mechanical systems.
The architectural plans reveal a careful balance between public and private spaces. The ground floor is designed for accessibility, with open areas that draw people in, featuring amenities like cafes and community rooms. Ascending through the building, the design transitions to more private and specialized areas, such as studios and workshop spaces, allowing for both collaboration and focused work. This thoughtful layering of spaces offers versatility, accommodating various user needs and enabling an adaptive use of the facility over time.
Moreover, the architectural sections provide insights into the spatial dynamics that play a crucial role in how the building is experienced. High ceilings in communal areas create an air of openness, while more intimate, smaller spaces encourage connection and comfort. The interplay of light and shadow, orchestrated by skillful window placement and material choices, further enriches the user experience throughout the day, enhancing the overall ambiance of the environment.
In exploring the architectural ideas manifested in this project, there is a clear commitment to fostering community interaction and celebrating local culture. The design subtly pays homage to the heritage of the location, integrating elements reminiscent of traditional architecture, while simultaneously embracing modernity. This approach honors the past while paving the way for a progressive future.
The meticulous attention to detail observed in this project encompasses both form and function, creating a setting that is inviting and conducive to community life. Whether considering the sustainable practices employed, the innovative use of materials, or the inclusive design philosophy, the project emerges as a model of contemporary architectural thinking.
For those interested in delving deeper into the nuances of this architectural endeavor, additional insights can be garnered through the examination of architectural plans, sections, and a closer exploration of the overarching design concepts. Engaging with these elements will provide a richer understanding of how this project embodies a commitment to thoughtful, community-centered architecture.


























