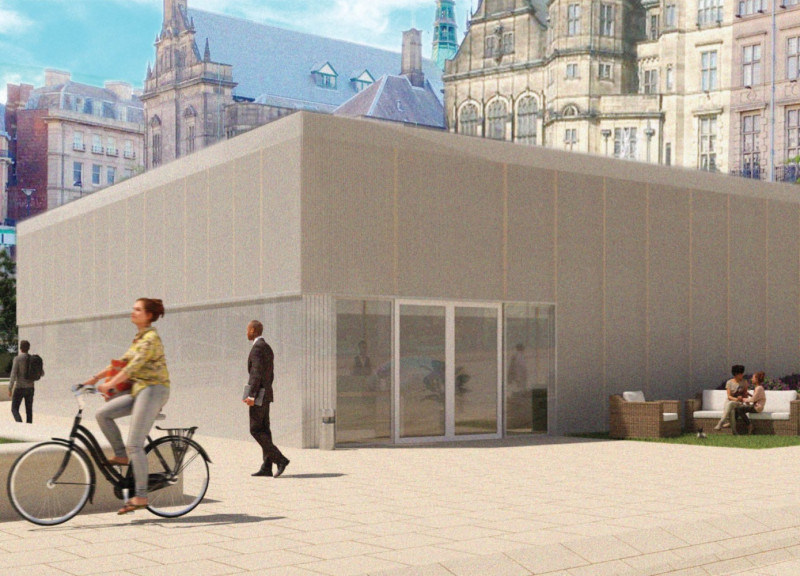5 key facts about this project
In analyzing the architectural design, one notes that it articulates a strong connection to its environment. The project is situated in a context that informs its form and function while integrating local historical and cultural elements. This thoughtful location allows the architecture to engage with its surroundings, promoting a sense of place that enhances the user experience. The design responds to natural light and views, demonstrating an acute awareness of environmental factors that influence daily life within the structure.
As for its functionality, the project is designed to serve multiple purposes, accommodating both private and public interactions. This duality is essential to fostering community engagement and personal retreat, reflecting the diverse needs of its intended users. Each area within the project has been meticulously planned to optimize flow and accessibility, ensuring that the spatial transitions feel intuitive and seamless.
Materiality plays a crucial role in the project's architectural expression, with a selection of materials that offers both tactile richness and visual continuity. Commonly used materials in the design include concrete, glass, wood, and metal, each chosen not only for its structural capabilities but also for its aesthetic contribution to the overall vision. The combination of these materials creates a layered textural palette that enhances the sensory experience of the space while ensuring durability and ease of maintenance. The concrete provides a solid foundation, glass elements invite natural light and transparency, wood offers warmth and comfort, and metal details introduce a modern edge, culminating in a cohesive yet varied material narrative.
Unique design approaches manifest through innovative spatial configurations and the integration of biophilic elements. The use of open plan layouts incorporates flexible spaces that can adapt to varying functions and social interactions, allowing for both collaboration and solitude as needed. Additionally, the incorporation of greenery, both indoors and outdoors, serves to enliven the atmosphere, fostering a connection to nature that is increasingly recognized as vital in contemporary architectural practice. This biophilic design ideology not only enhances aesthetic pleasure but also promotes well-being among inhabitants.
The project's architectural language maintains a strong contemporary character while subtly referencing traditional styles. This interplay between past and present creates a dialogue that enriches the architectural narrative, inviting observation and reflection from viewers. Subtle detailing and careful craftsmanship underscore the project’s commitment to quality, as seen in the precision of joinery and the thoughtful arrangement of windows that frame picturesque views and infuse interiors with natural light.
The design outcomes are evident in the overall coherence of the project. Each element, from the broader layout to the smallest detail, serves the overarching design intent, ensuring that the architecture is not only visually appealing but also functionally sound. The project stands as a testament to the importance of thoughtful architectural design that is responsive to both user needs and environmental contexts.
For those interested in delving deeper into the intricacies of this architectural project, exploring the architectural plans, sections, and detailed designs will provide a richer understanding of the strategic thinking and creativity that underpin this work. Engaging with the architectural ideas presented will reveal how the project effectively balances aesthetics with practicality, making it a compelling case study within contemporary architecture.


























