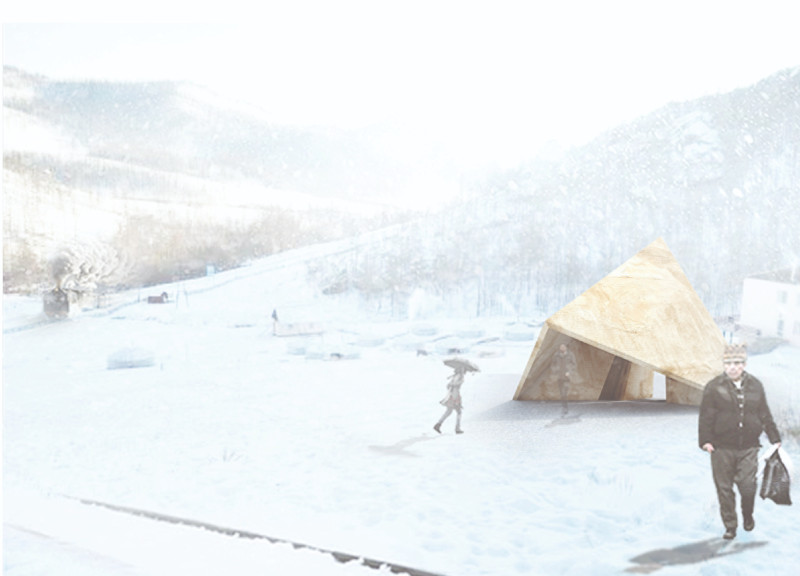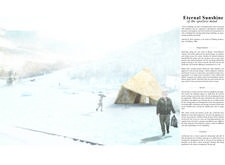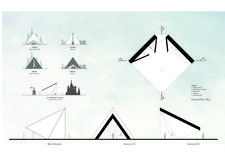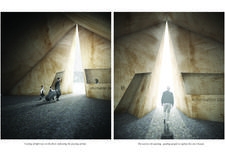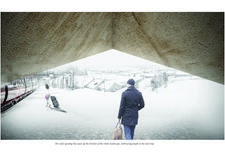5 key facts about this project
Functionally, the structure provides essential services for visitors traversing this picturesque, yet isolated, landscape. Key areas within the design include waiting spaces that facilitate gatherings and a sense of community, information centers that guide occupants in comprehending their surroundings, and efficiently designed restrooms that ensure comfort. The architectural layout encourages movement and flow, allowing visitors to transition seamlessly from enclosed spaces to expansive views of the Siberian wilderness.
A notable aspect of this project is its materiality. The combination of durable concrete, warm wood, and transparent glass reflects a commitment to both resilience and comfort. Concrete serves as a foundation for the design, offering stability and permanence in a challenging climate. The use of wood introduces an inviting element that connects the structure to the natural environment, while glass strategically breaks barriers, creating visual linkages between interior spaces and the outside world. As sunlight filters through the glass panels, it creates an interplay of light and shadow that invigorates the architecture. This dynamic interaction not only enhances the aesthetic appeal but also emphasizes the importance of natural light in shaping user experience.
The design approach is unique in that it engages with the site through an artistic response to the landscape. The pyramid-like structure rises toward the sky, embodying both a sense of hope and aspiration. This imaginative form not only stands as a physical landmark but also symbolizes the concept of exploration, beckoning visitors to delve into the unknown—both in their environment and within themselves. The open layout of the ground floor is designed to foster social interaction, inviting occupants to pause, reflect, and engage with one another while contemplating the surrounding natural beauty.
What sets this architectural project apart is its ability to evoke a profound emotional response. The architect has thoughtfully crafted a dialogue between the built environment and nature, where the building does not impose but rather harmonizes with the landscape. This dialogue invites visitors to reflect upon their relationship with the natural world, reinforcing the notion that architecture can serve as a vehicle for personal and communal introspection.
For those interested in understanding the full breadth of this project, exploring architectural plans and sections, alongside refined architectural designs, will provide a deeper appreciation of the thoughtful ideas that informed its creation. The intricate details and design outcomes contribute to a cohesive vision that captures the essence of the experience the architecture aims to evoke. This project represents a synthesis of practical function and aesthetic sensitivity, making it a noteworthy example of contemporary architectural thought and design. We encourage you to delve into the project presentation for a more comprehensive look at its elements and conceptual underpinnings.


