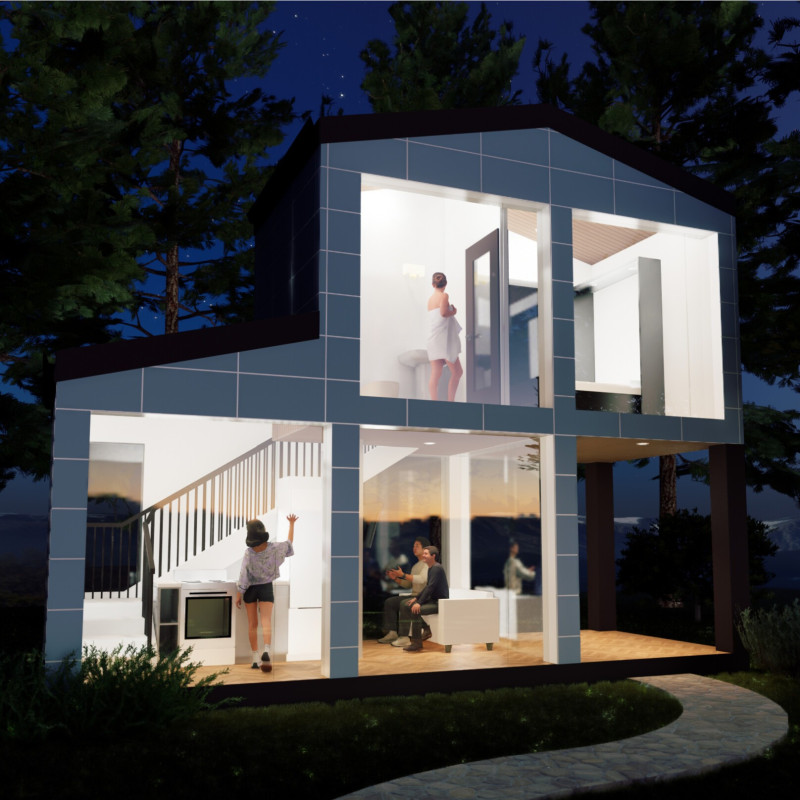5 key facts about this project
At its core, the architecture of this project is rooted in clarity of purpose and a commitment to sustainability. The building embraces open, fluid spaces that are designed to adapt to a variety of uses. This flexibility allows the project to accommodate different functions throughout the day, making it an asset for the community. The layout is intuitive, encouraging a natural flow as individuals navigate through the different areas while fostering a sense of belonging and inclusivity.
The exterior of the building reflects a thoughtful selection of materials that contribute to its overall identity. The choice of materials aligns with the sustainable objectives of the project while respecting local architectural traditions. Concrete and glass elements are utilized strategically to enhance both durability and transparency, allowing natural light to filter into the interiors while providing glimpses of activity within. Wood accents add warmth and contrast, softening the overall silhouette of the design and bridging the gap between the natural and built environments.
Key details in the architectural design include expansive windows that not only invite light but also create an engaging dialogue between interior spaces and the outdoor landscape. This connection to the outside is vital, promoting a sense of openness and interaction with the surrounding context. The landscaped areas surrounding the building are carefully curated, featuring native plant species that are low maintenance and environmentally friendly. These outdoor spaces serve as extensions of the interior, providing areas for social interaction, relaxation, and connection with nature.
Unique design approaches in this project are evident in the way it integrates energy-efficient systems throughout the building. From the use of high-performance insulation materials to innovative facade treatments that reduce heat gain, the design prioritizes energy efficiency. This focus on sustainability does not come at the expense of aesthetic considerations. Instead, it enriches the architectural expression while ensuring a lower ecological footprint.
Landscaping plays a crucial role in the overall project, creating transition spaces that blend the building with its environment. Pathways and gathering areas have been purposefully designed to encourage interaction among users, fostering a vibrant sense of community. The architecture embraces not only individual user needs but also the collective experiences of those who interact with the space.
The scale of the project also reflects its aspirations; it is approachable without being imposing, reinforcing the idea of community engagement. The proportions are thoughtfully considered to resonate with the human scale, ensuring that spaces feel welcoming and accessible. Each aspect of the design—from the dimensions of corridors to the heights of ceilings—has been meticulously planned to enhance the user experience.
In essence, the project demonstrates a harmonious balance between contemporary design and environmental consciousness, making it a valuable addition to the urban fabric. It captures the essence of modern architecture while remaining grounded in the practical requirements of its function. This synthesis of form and function is what makes the project exemplary in the realm of architectural design.
For those interested in exploring this project more deeply, it is recommended to review the architectural plans, sections, and other design elements presented. These resources provide valuable insights into the architectural ideas that shaped this innovative project and offer a more comprehensive understanding of its spatial dynamics and functional arrangements. Engaging with these materials will reveal how the design articulates a vision that is both responsive and responsible, reflecting a commitment to quality and sustainability in contemporary architecture.


























