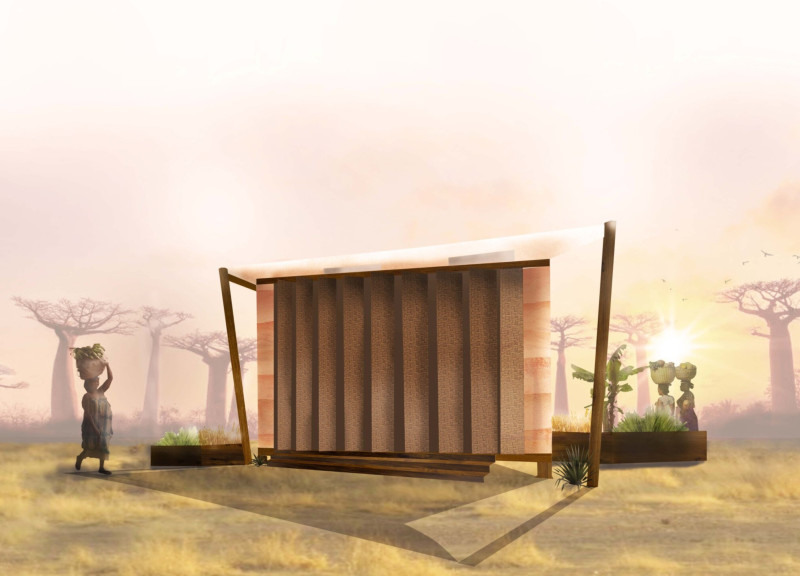5 key facts about this project
At its core, this architectural endeavor represents a unique response to its site, informed by the geographical and cultural characteristics of the surrounding area. The design integrates elements that are specific to the locale, allowing it to resonate with its surroundings while also standing out as a modern interpretation of traditional architectural principles. The function of the building encompasses a multifaceted approach, with spaces designated for residential use, communal engagement, and possibly educational activities, thereby fostering a sense of belonging and interaction among its users.
Visually, the project captures attention through its careful selection of materials and design elements. The materials used include exposed concrete, glass, wood, and steel, each chosen for their durability, sustainability, and aesthetic qualities. Exposed concrete provides a solid, grounding presence, while glass elements introduce transparency, drawing natural light deep into the interior. The use of wood serves to soften the overall visual impact and bring warmth, creating inviting spaces that encourage social interaction. Additionally, steel components contribute to the structural integrity of the design, allowing for expansive open areas that enhance the functionality of the building.
The architectural design reflects a sustainable approach to building, integrating solutions that not only minimize environmental impact but also promote energy efficiency. Large overhangs and strategically placed windows allow for optimal natural ventilation and light, reducing the need for artificial climate control. The landscaping surrounding the project incorporates native plant species, further establishing a connection to the local environment while promoting biodiversity.
Unique design approaches are integrated throughout the project, with an emphasis on community-centric features. Open courtyards, communal gardens, and flexible gathering spaces are incorporated, providing opportunities for social interaction among residents. The spatial organization of the building fosters both privacy and community, with residential units thoughtfully arranged to offer individual comfort while maintaining connectivity to shared spaces.
The architectural plans reveal an intricate layout that balances functionality with aesthetics. Close attention is paid to the movement of users throughout the space, with clear pathways and strategically positioned communal areas that encourage exploration and engagement. Architectural sections illustrate the thoughtful design of vertical circulation, ensuring that access to different levels of the building is intuitive and user-friendly.
The overall design is not merely an arrangement of spaces but rather a careful orchestration of experiences that respond to the needs of its users. This project stands as a testament to the potential of architecture to enrich lives through thoughtful design. Such an exploration emphasizes the significance of engaging with architectural details, as understanding the nuances of the design can lead to a deeper appreciation of its overall purpose and impact. Readers are encouraged to delve further into the project presentation, examining architectural plans, sections, and other design elements to gain comprehensive insights into this intricate architectural endeavor. The unique blend of function, form, and context in this project offers valuable lessons in contemporary architectural practice.


























