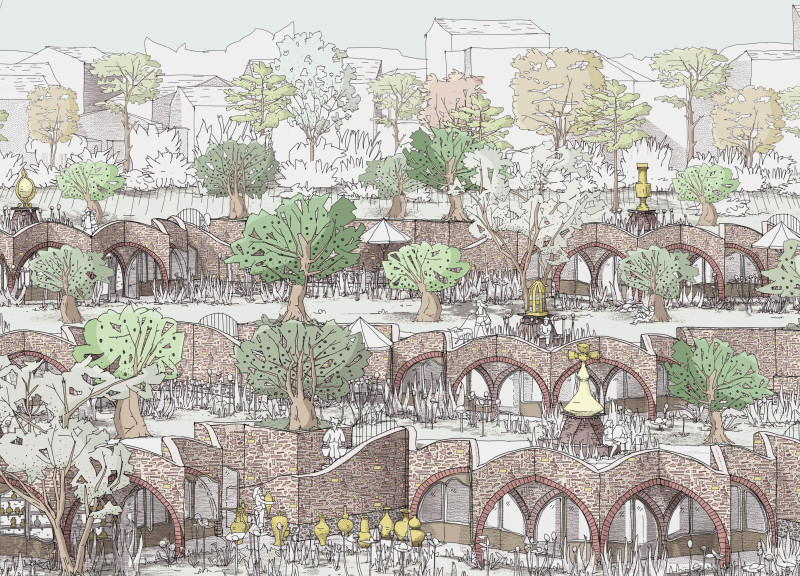5 key facts about this project
This project functions primarily as a multi-use space that accommodates various activities, catering to the needs of the local community. The layout is designed to enhance accessibility and promote interaction among users. One can observe a clear organization of spaces within the building, which includes public areas conducive to gathering, as well as private zones that offer respite. This balance allows for a fluid transition between communal engagement and personal reflection.
Important elements of the design include expansive open areas that invite natural light, creating a warm and welcoming atmosphere. Large windows and skylights are thoughtfully incorporated, ensuring that the occupants remain connected to the outdoors while benefiting from the natural light. Inside, the choice of materials plays a significant role in the overall aesthetic. Concrete forms the structural backbone, providing durability, while the use of wood in interior finishes adds warmth and a tactile quality. Glass elements enhance transparency, allowing potential users to glimpse the activities within, which fosters a sense of curiosity and inclusivity.
One of the unique design approaches observed in this project is the integration of sustainable practices. From the selection of locally sourced materials to the implementation of energy-efficient systems, the project is a testament to environmentally conscious architecture. This includes features such as green roofs, which not only assist in regulating building temperature but also contribute to local biodiversity. Moreover, rainwater harvesting systems point to a clever use of resources, ensuring that the building minimizes its ecological footprint.
The architectural design further distinguishes itself through innovative spatial arrangements and the inclusion of flexible spaces that can adapt over time. Each room and area is designed with versatility in mind, allowing for a variety of functions, from social gatherings to quiet workshops. This adaptability is crucial in responding to the changing needs of the community, ensuring that the project remains relevant and functional in the long term.
As one navigates through the building, attention to detail becomes apparent. Thoughtful design elements, such as seating nooks and interactive displays, encourage users to engage with the architecture on a personal level. Each corner of the project invites exploration and interaction, enhancing the overall user experience.
The project’s relationship with its surroundings is equally significant. By incorporating principles of landscape architecture, the design harmonizes with the existing environment. Outdoor spaces, such as patios and gardens, extend the usability of the building and create a seamless transition between interior and exterior, further encouraging community engagement.
This architectural endeavor stands out not only for its functionality and design but also for its commitment to fostering a sense of community and environmental stewardship. It presents an opportunity for users to experience a space that is clearly designed with intention and care, reflecting a broad understanding of contemporary architecture’s role.
For those interested in delving deeper into this project, exploring the architectural plans, sections, and overall design concepts will provide valuable insights into the careful thought process behind its creation. Engaging with the detailed architectural ideas revealed through these elements can offer a richer appreciation of the project’s significance within its context and community.


 Marc Augustin Joseph Viaud
Marc Augustin Joseph Viaud 




















